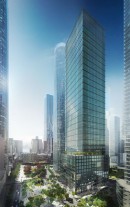55 Hudson Yards

Related Companies and Oxford Properties Group unveil latest addi- tion to Hudson Yards 5,000 residential units, 14 acres of public space, 100 shops, 20 restaurants, 5 office towers, a 75-seat public school and a ‘world class’ cultural centre. This is the promise of Hudson Yards, a 28-acre private real estate development in New York by Related Companies and Oxford Properties Group.
The partnership has now unveiled the latest addition to its glittering new development: a 51-storey commercial tower designed by A. Eugene Kohn of Kohn Pederson Fox (KPF) and Pritzker Prize-winning architect Kevin Roche. KPF served as the design architect for the tower.
In a press release from Related Companies and Oxford Properties Group, the façade design is said to have been inspired by ‘the revitalised High Line district, the manufactured cast iron façade of SoHo commercial buildings and the best of early modernism’.
The façade of the tower is defined by large window panes in order to draw immense volumes of light deep into the heart of the building. This floor-to-ceiling glass enables tenants and visitors to enjoy sublime views of the High Line to the south, Hudson Park to the north and the Hudson Yards Public Square below.
These scenic views can also be enjoyed from an open-air terrace at the tenth floor where the podium gives way to the upper floors of the tower above. This landscaped terrace echoes the refined aesthetic of the new Hudson Park below, as Fifty Five Hudson Yards is situated directly on the southwestern edge of the park.
Tenants are invited to generate additional green spaces within their allocated zones, as the development team explains: “The ability to provide gracious indoor-outdoor space continues up the building as the design offers the ability to carve private, double-height terrace spaces into the tower at flexible locations.” Construction of the 1.3 million gross sq ft tower is due to commence in January 2015 with the building ready for occupancy by the end of 2017.
KPF


