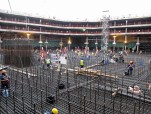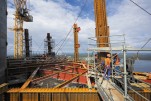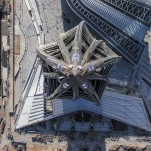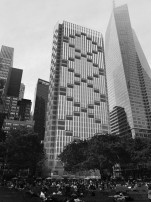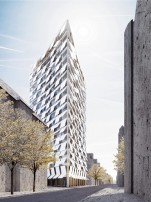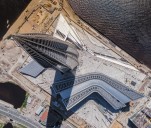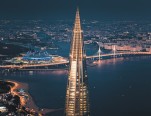
Retrofit of Ductile Moment Frames Using Fluid Viscous Dampers
In 2010–2011, a series of devastating earthquakes occurred in Christchurch (New Zealand) damaged many buildings and killed people. The Earthquake Commission’s (EQC) research for New Zealand showed that such disasters could recur in Christchurch over time, and now the seismic safety of the new buildings has become the city’s authorities great concern.




