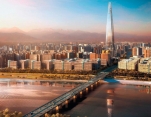555 Мeters above Grade

In recent decades, Asia runs even more zealously for tall records. Surely, it’s rather hard to outdo the famous Burj Khalifa in Dubai, but to enter the Top 3 is the most real prospect. This megastructure for the Republic of Korea should become the second tallest Asian man-made giant. It is assumed that the Lotte Super Tower 123 will eclipse both Jin Mao Building, and Taipei 101, and other Asian high-rises. The design was ordered by Korean Lotte Group to be developed by its construction unit - Lotte Construction. The tower is designed by renowned architectural firm Kohn Pedersen Fox Associates.
Description
The design for the Lotte Jamsil Super Tower presents a sleek, modern image for the Lotte Moolsan Group in the 21st century. Taking inspiration from traditional Korean art forms in the design of the various interior program spaces, the sleek tapered form of the 555- meter (1,821-foot), 123-story tower will stand out from the city’s rocky mountainous topography. The building’s first nine floors will contain retail; offices will occupy floors 11 to 47; 25 floors of “office-tel” on floors 52 to 75; and a 7-star luxury hotel will comprise floors 80 to 109.
The building’s top 10 stories are earmarked for extensive public use and entertainment facilities including an observation deck and rooftop café. Upon completion in 2014, it will be one of the tallest buildings in Asia. The design melds a modern aesthetic with forms inspired by the historic Korean arts of ceramics, porcelain, and calligraphy. The tower’s uninterrupted curvature and gentle tapered form is reflective of Korean artistry. The seam that runs from top to bottom of the structure gestures toward the old center of city.
Elegance of form was one of the prime objectives, following Lotte’s desire to bestow a beautiful monument to the capital city skyline. Exterior materials will be light-toned silver glass accented by a filigree of white lacquered metal. The building design will seek a LEED Gold accreditation, a measure of the owner’s commitment to environmental responsibility. Sustainable design strategies incorporated into the design include photo-voltaic panels, wind turbines, external shading devices and water harvesting systems.
The materials of tower’s load bearing core are quite conventional: steel and concrete. Eight giant mega-columns, in addition to carrying 100% of the gravity-imposed loads core, to be supported at the building perimeter, participate in the resistance to lateral loads imposed by wind and earthquake. While almost all of the lateral loads imposed by wind and earthquake are carried by the concrete services core, a significant portion of the overturning moment is transferred to the mega-columns.
The transfer mechanism is that of outrigger trusses, reaching from the services core out to the mega-columns. Additionally, these outrigger trusses, located between Level 39-44 and between Level 72-76, constructed of structural steel, add both robustness and redundancy to the structural system. Perimeter belt trusses are used to transfer gravity loads to the megacolumns. These trusses, located between Level 72-76 and Level 104- 107, transfer loads associated with the differing column spacing required for the various occupancies.
The diagrid system at the upper part of the tower consists of diagonaled structural steel pipes and box shapes. Between Levels 107 and 123, the diagrid supports the Premium Office and Observation Deck Levels. At Level 107, the diagonals are transferred by the Belt Truss. Above Level 123 the diagrid structure carries upward to form a 40 meterhigh Lantern. The foundations consist of a 6.5 meter-thick mat supported on the underlying soils. Groundstrengthening concrete piles are provided. This long anticipated project has now earned all major zoning approvals.
Curtainwall Design
The tower’s profile is vertical from Level 1 to level 31 after which start tapering up to the roof level, it has vertical expression which emphasized by outriggers and are located at every other mullion, the tower has two distinct reveals at two corners. The curtain wall module is 1590 mm wide from level 1 to level 32 then from level 33 to roof the module converge and has varying module width from 1590 mm to 785 mm.
The corner wall module is 1500 mm wide from level 1 to roof. The wall modulation is symmetrical in all four sides of the tower; the wall profile of the two corners is also symmetrical. The symmetrical sides of the tower help reduce the number of A-typical panels because the each panel is applicable to two wall sides.
Lotte Jamsil Super Tower
Seoul, Korea
Client: Lotte Moolsan Group
Facility Mixed-use: office, hotel, “office-tel”, retail, public observation deck
Project Architect: Kohn Pedersen Fox Associates
Associate Architect: Baum Architects
Size: 3.5 million GSF / 325,000 GSM
Height: 555 м
Number of floors: 123
Full version you can download here
 Information provided by Kohn Pedersen Fox Associates
Information provided by Kohn Pedersen Fox Associates


