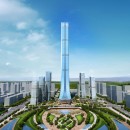Evergrande of 560m Height

Chinese developer Evergrande has commissioned Farrells to design an 11-hectare complex as part of the urban plan for the Jinan West Station District. The site is located along the green spine of the district and has been noted as a prime location for this commercial and residential development.
Farrells has released a single rendering of their design for a 560m-high central tower with five smaller towers and surrounding landscaping. The development will blend commercial offices with serviced apartments, retail units and external leisure spaces.
The shorter towers taper and flare out, reflecting the silhouette of the 560m-high structure which is destined to be the second-tallest tower in China. At the base of this eye-catching skyscraper is a retail podium topped with open-air terraces, breaking up the massing of the lower block.
Sir Terry Farrell, Partner at Farrells, commented: “We are delighted to be designing this spectacular landmark tower in Jinan which will push the boundaries for sustainable design of super high-rise towers. “Together with our skyscraper projects in Beijing and Shanghai, we are building on the experience gained with KK100 in Shenzhen which set new standards for mixed use and high-rise living and working.”
At the core of the development is a sunken plaza, connecting pedestrian traffic to the wide range of shopping, dining, entertainment and leisure opportunities on offer. This sculptural landscape wraps around the 560m-high tower and draws in pedestrian crowds from the perimeter.
TFP Farrells


