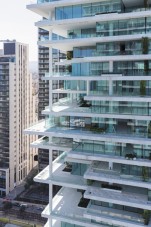Beirut Terraces

The city of Beirut lies in the heart of the developing Middle East. Having always been a cosmopolitan city, it is a focal point of the region as a cultural and geographical link between Europe and the Middle East. The history of Beirut could hardly be more diverse, remains of Phoenician, Roman, Mamluk, Ottoman and Colonial rule have shaped the city and its buildings. The design of Beirut Terraces was quite literally influenced by the layers of the city’s rich and tumultuous history.
Despite a scarred history, Beirut Terraces project represents a clear vision to rehabilitate the area, with a master plan well under way that aims to rebuild and revitalize this part of Beirut. The site of Beirut Terraces is in a portion of the master plan dedicated to office and residential high-rise buildings, in the vicinity of a new yacht marina.
The structure and appearance of the proposed building are informed with an awareness and respect for the city’s past, as well as the self-confidence and optimism of contemporary Beirut. Five principles define the project:
• layers and terraces;
• inside and outside;
• vegetation;
• views and privacy;
• light and identity.
Full content of this issue you can read here
The full version of the article can be read in our printed issue, also you can subscribe to the web-version of the magazine
 Materials provided by Herzog & de Meuron Architekten
Materials provided by Herzog & de Meuron Architekten


