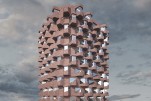Bricken Honeycomb

London-based architectural practice Matthijs la Roi proposed the concept of the tallest building in the Netherlands. The design is a response to the strategic ambitions of the city to build two new skyscrapers next to the central station of Rotterdam.
The new zoning regulations, allow for one of the two skyscrapers to be built as tall as 180m. This enables the possibility of building a skyscraper, taller than any tower currently built in the Netherlands. The brick tower and landscraper designed by Matthijs la Roi Architects consists of a series of variable sized bay windows and balconies. Together with the other 140 meter tower planned at the other side of the station, the Conradstraat tower would frame the entrance towards the city in a monumental gesture.
The tower is named after the street that it is situated at: the Conradstraat. The Conradstraat is a street in the Rotterdam Central District, a district that is also known as the entrance to the city due to its nature as an international transport hub. Rotterdam is expected to grow till the year 2030 with 50.000 new inhabitants, the ambition of the city is to primarily house these people in the center of the city. The ambition of the city is to achieve this with densification of the center. The Rotterdam Central District is part of a so called super high rise zone where theoretically buildings of 200 meter are allowed to achieve this high density urban fabric.
Full content of this issue you can read here
The full version of the article can be read in our printed issue, also you can subscribe to the web-version of the magazine
 Materials provided by MATTHIJS LA ROI ARCHITECTS
Materials provided by MATTHIJS LA ROI ARCHITECTS


