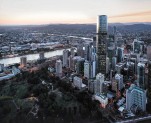Brisbane Skytower

In the rapidly developing Central Business District of Brisbane, where currently is a high demand for residential luxury residential property, from 2015 year is underway construction of new elegant high-rise named Brisbane Skytower.
As a result of the dialog with council officers and clients looking for the best outcome, highly qualified team of Noel Roberts Architects designers created a splendid unique structure.
The combination of two high-rise buildings creates a unique landscape and town planning ensemble integrating a vast area of the coastal zone of the Brisbane River and CBD gardens.
The tall elegant unique equilateral triangular plan form of Skytower, with its pure three-sided geometry is beautifully counter balanced by the smaller well sculptural hotel tower in their styling, form, proportion and building mass on the adjoining site.
This exciting slender tower formation will become a prominent landmark for this highly profiled and sought after residential destination within the city.
Planning and design functions have dictated the building envelopes - form follows function.
Views, daylight, breezes, mass and general form are all considerations that have been used in the design pallet.
The two storey recreational / plant separations in the building form of Skytower provides a distinguished breaks in the geometry, creating three generally equal tower segments, providing a visual play with scale.
Colour is an important and effective way of expressing the building character and while also reducing the appearance of the bulk and mass of a building, and the colour selection of the facade has been an important design consideration. It will provide to residents and the general public a different, exciting and impressive day and night building experience, which will have a continual changing face.
For reasons of amenity, proximity and general public, this site is located in a highly sought after position within the CBD; it provides a supportable residential expansion close to the Brisbane River and the Botanic Gardens. The river edge and gardens have evolved to become a central part of Brisbane CBD’s active outdoor recreational amenity, the development acknowledges this and is well placed to provide opportunities for fitness and exercise, social gatherings and repose etc.
Full content of this issue you can read here
The full version of the article can be read in our printed issue, also you can subscribe to the web-version of the magazine
 Materials provided by Noel Roberts Architects
Materials provided by Noel Roberts Architects


