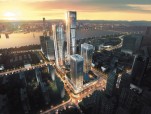Changsha Golden Gate

UNStudio, in collaboration with Werner Sobek, was invited by the wasl Development Group to design a new kind of high-rise for the city of Dubai that would act as a benchmark for both the region and for the wasl Development Group itself.
Dubai’s reputation as a transfer hub is rapidly transforming into one of a long stay destination, especially during the cooler winter months. The city also enjoys an impressive infrastructure. When arriving at night by plane or car it resembles an ever evolving organism in the dark desert; connecting places, people and culture.
The project is located in an exceptional central position in Dubai’s network - along Sheikh Zayed Road, the main thoroughfare that connects the Emirates north to south - and directly opposite the Burj Khalifa and when completed will be one of the world’s tallest ceramic facades.
The tower is supported by a low rise car-park building which, uniquely, also houses a large, column-free ballroom on the first floor. Programming this element in this location provided the advantage that the ground floor lobby now spans the full premises and creates a ‘walled’ garden, providing shade and cooling, even during the summer months.
Full content of this issue you can read here
The full version of the article can be read in our printed issue, also you can subscribe to the web-version of the magazine
 Materials provided by WOODS BAGOT
Materials provided by WOODS BAGOT


