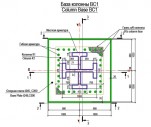Main
Construction
Computer-Aided Design as a Method of the Load Bearing Capacity Research of the Column Base of High-Rise Buildings
Computer-Aided Design as a Method of the Load Bearing Capacity Research of the Column Base of High-Rise Buildings

INTRODUCTION
Compression design of columns in modern tall buildings with braced frame structures usually takes into account accidental eccentricity. Compression load at the column base can reach 10,000-15,000 tons. It is reasonable to make such columns using steel and concrete structures with both stiff and flexible reinforcement to create a composite structure [1, 2].
The column base must be made of high-strength metal in order to ensure relatively uniform load transmission from the column to the foundation, and the base height may reach 200-240 mm. Such thickness of a one-piece casting requires significant reduction in metal design strength. Therefore, it is possible to reach the required column base height using separate 30-40 mm thick plates to ensure structural load capacity without compromising design metal strength.
The column may be inclined in space as required by the architectural and structural design of the building. In order to provide stability, such structures are usually installed in a reinforced concrete column foundation block.
 Written by V. I. TRAVUSH, deputy director general of GORPROJECT, CJSC; vice-president of THE RUSSIAN ACADEMY OF ARCHITECTURE AND CONSTRUCTION SCIENCES (RAACS), D.SC. IN ENGINEERING, PROFESSOR; A. C. MARTIROSYAN
Written by V. I. TRAVUSH, deputy director general of GORPROJECT, CJSC; vice-president of THE RUSSIAN ACADEMY OF ARCHITECTURE AND CONSTRUCTION SCIENCES (RAACS), D.SC. IN ENGINEERING, PROFESSOR; A. C. MARTIROSYAN


