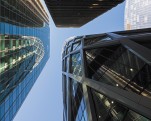Diamond Crown of La Défense

The article deals with the main design characteristics of one of the most memorable structures of La Défense - D2 Tower. The article is supplemented with the explanations of Anthony Béchu, Chief Project Architect, who was interviewed by Hélène Conrady on behalf of Future magazine. The architect shared to her some details on architectural and construction peculiarities of this iconic building of La Defense.
La Défense is Europe’s largest purpose-built business district with 560 hectares area, 72 glass and steel buildings and skyscrapers, and 3.5 million square meters of office space. Around its Grande Arche and esplanade (“le Parvis”), La Défense contains many of the Paris urban area’s tallest high-rises, and is home to no fewer than 1,500 corporate head offices, including those of 15 of the top 50 companies in the world. In December 2005 was announced an ambitious 9-year development plan called “La Defense 2006–2015”.
Rightful place among the new skyscrapers in La Defense takes D2 Tower. With 37 floors and a height of 171 meters, D2 Tower is the tallest building in the district but it is one of the most distinct thanks to the structural diagrid on the exterior that looks like a piece of architecture could have been designed by Foster and Partners but is the French architect Anthony Bechu in association with Tom Sheehan who did. As a part of the urban renewal project of La Defense the D2 Tower is the district’s most emblematic building.
Full content of this issue you can read here
The full version of the article can be read in our printed issue, also you can subscribe to the web-version of the magazine
 Materials provided by ATELIER D’ARCHITECTURE ANTHONY BECHU
Materials provided by ATELIER D’ARCHITECTURE ANTHONY BECHU


