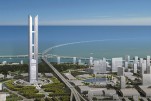Incheon Tower: Foundation Design in Reclamation Area

A 151 storey super high-rise building located in an area of reclaimed land constructed over soft marine clay in Songdo, Korea is currently under design. This paper describes the design process in devloping the foundation system of the supertall tower, which is required to support the large building vertical and lateral loads and to restrain the horizontal displacement due to wind and seismic forces. The behaviour of the foundation system due to these loads and foundation stiffness influence the design of the building super structure, displacement of the tower, as well as the raft foundation design. Therefore, the design takes into account the interactions between soil, foundation and super structure, so as to achieve a safe and efficient building performance.
Continuation, see the beginning of the article in TB # 2/2017
ASPECTS OF THE DETAILED DESIGN STAGE
The challenge for the tower foundation design was to simulate the group interaction effects of the large pile group under vertical and lateral loading (including negative skin friction due to the consolidating soft UMD) in order to optimize the pile group design and provide accurate input parameters to the structural designer. In order to assess the performance of the piled raft foundation, a suite of foundation analyses were undertaken using both commercially available software and Coffey Geotechnics in-house developed programs, as summarized in Table 4.
Full content of this issue you can read here
The full version of the article can be read in our printed issue, also you can subscribe to the web-version of the magazine
 TEXT: AHMAD ABDELRAZAQ, EXECUTIVE VICE PRESIDENT, HIGHRISE&COMPLEX BUILDINGS, ARCHITECTURAL ENGINEERING DIVISION, SAMSUNG C & T, KOREA; FRANCES BADELOW, COFFEY GEOTECHNICS PTY LTD, SYDNEY, AUSTRALIA; SUNGHO-KIM, PRINCIPAL, JINYOUNG ENC ENTERPRISE, SEOUL, KOREA, 135-260; HARRY G. POULOS, SENIOR PRINCIPAL, COFFEY GEOTECHNICS PTY LTD, SYDNEY, AUSTRALIA
TEXT: AHMAD ABDELRAZAQ, EXECUTIVE VICE PRESIDENT, HIGHRISE&COMPLEX BUILDINGS, ARCHITECTURAL ENGINEERING DIVISION, SAMSUNG C & T, KOREA; FRANCES BADELOW, COFFEY GEOTECHNICS PTY LTD, SYDNEY, AUSTRALIA; SUNGHO-KIM, PRINCIPAL, JINYOUNG ENC ENTERPRISE, SEOUL, KOREA, 135-260; HARRY G. POULOS, SENIOR PRINCIPAL, COFFEY GEOTECHNICS PTY LTD, SYDNEY, AUSTRALIA


