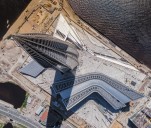Lakhta Center: 462 Meters above Ground

In October 2018 the high-rise mixed-use complex Lakhta Center, which is under construction in St. Petersburg was permitted for commissioning, and its opening is planned in about a year. Interior decoration works, arrangement of business and public areas and amenities are still ongoing, but the world has already seen the finished appearance of the new city landmark forming the sea facade and panoramas of St. Petersburg of the 21st century. The silhouette of the 462-meter tower, as a main focus and compositional center of the complex, symbolizes the energy of the flame, which is the logo of Gazprom, the largest energy company with its headquarters soon to be located in the skyscraper on the shore of the Gulf of Finland.
The architectural concept of Lakhta Center reflects the main architectural motifs of St. Petersburg. The five wings of the tower rotate 0.82° floor-by-floor relative to their centers or approximately 90° along the entire height, decreasing in size as they ascend to the top. This creates a silhouette that is the most complementary in proportions and shape to the architecture of the historical center and is perceived as another city spire, which is not competing with the existing dominants stylistically (spires and domes). This form is a transition from the dome to the spire with a gradual increase in the radius of curvature from the arc at the bottom to the line at the top. The rich plasticity of tower facades implemented through a seamless composition of volumes brings an element of dynamics and motion to the project symbolizing energy and development.
Facade solutions of the complex are also unique. Façade construction required a record amount of glass – more than 0.5 million sq. m., not only as a hinged translucent shell, but also as a load-bearing structural material. Record high plate glass stands or imposts provide maximum visual lightness and transparency of planar stained glass at the level of public spaces.
Architectural and engineering solutions of Lakhta Center, on which the GORPROJECT (general design contractor of the complex) team of architects, designers and engineers of has been working since 2011, in many aspects are innovative not only for Russia but also for the whole world. The project having no similar (typical) floor is considered one of the most technically difficult and unique even in comparison with other mega skyscrapers of the planet.
Full content of this issue you can read here
The full version of the article can be read in our printed issue, also you can subscribe to the web-version of the magazine
 Text by Philipp Nikandrov (introduction) and Kira Ivanova
Text by Philipp Nikandrov (introduction) and Kira Ivanova


