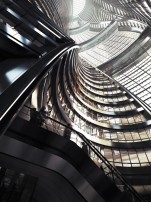LEEZA SOHO: at an Angle of 45 °

Leeza Soho is the most recent of four project collaborations between Zaha Hadid Architects and Soho China that total 15 million square feet (1.4 million m²) of award winning office and retail space. A central atrium – the world’s tallest - extends 190m through full height of the building connecting the two halves together.
Within the Lize Financial Business District - a new business, residential and transport hub adjacent to Financial Road in southwest Beijing. Anchoring the new financial district, the 172,800m² Leeza Soho design has evolved from its specific site conditions.
Leeza Soho is located at the intersection of Lines 14 and 16 currently under-construction for the Beijing Subway rail network. Directly above the new interchange station for the financial district, Leeza Soho connects with the city’s bus network on Lize Road to the north and Lou Tuo Wan East Road to the east.
Full content of this issue you can read here
The full version of the article can be read in our printed issue, also you can subscribe to the web-version of the magazine
 Materials provided By Zaha Hadid Architects
Materials provided By Zaha Hadid Architects


