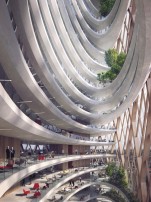Milan’s Fancy Diagonal

Is the Vertical Nest more sustainable than the Vertical Forest? It remained only one, the last hole, to fill in Milan’s financial quarter Porta Nuova. In this space by 2019 will be erected the UnipolSai tower, the headquarters of the international insurance company that will be one of the most innovative designs in the recent Milan history, triumph of the structural novelty, energy efficiency and bioclimatic design.
Beginning of the new millennium transformed area of Porta Nuova into international companies’ battlefield, who is going to have more iconic and more innovative headquarter, which one is going to create more impressive and astonishing image. Huge urban transformation in the area Porta Nuova arrested attention worldwide and involved international architects and companies specialized in supertall buildings. As the main actors pop up the names of Cesar Pelli, Pei Cobb Freed &Partners, Bernardo Fort-Brescia, Stefano Boeri, Kohn Pederson Fox and many others that placed their signature changing forever Milan’s skyline. Following the zeitgeist of the 21st-century issue of sustainability became the matter that has to go hand in hand with the urge to reach the sky. With these premises, the task to design one more tower in this overbuilt area became even more challenging. Is it possible that Vertical Nest has more success than the award-winning neighbor Vertical Forest that already set really high standards? How does it look when the prophet of the sustainable architecture, Mario Cucinella after winning the first price in the international competition, designs the new icon for the Milan of 21st century?
Mario Cucinella and his team recently founded non-profit organization Building Green Futures. Working on the variety of the projects all around the globe the organization is trying to make environmental issues and technology to work together. The organization’s focus on the solar energy, natural ventilation, and water recycle is transmitted to the new Unipol Tower. Moving the limits of the sustainable design and optimizing every aspect of the building they tried to produce the perfectly efficient machine without giving anything to pure formalism. Their effort and all features they have introduced allowed the building to reach the target of LEED Platinum certification.
The Vertical Nest will reach the height of 120m with its 23 floors and it will have the area more than 31000 square meters. It will arrive as the last and it will be less tall than Unicredit and Solaria but not less spectacular. The building distinguishing itself from the varied architectural landscape that surrounds it, thanks to its elegant and at the same time pragmatic design. Still, as the physical model, it got identified as the ‘Wastepaper basket’ or ‘The Nest’ based on the form and the rhomboidal structure. This transparent tower with reticular rhomboidal structure will be generated from the elliptical plan, making the building at the same time iconic and sustainable. As a consequence of the irregular form, the building will be perceived in different ways depending on the point of view and its elliptical form will decrease surface of the facade preserving the energy and the costs.
Full content of this issue you can read here
The full version of the article can be read in our printed issue, also you can subscribe to the web-version of the magazine
 Text by MILICA ALEMPIC
Text by MILICA ALEMPIC


