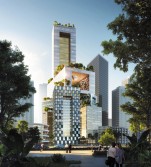Next-Generation Cluster Geometry

According to the results of recent months, the Dutch architectural practice MVRDV can be considered a leader in the development of the most impressive projects of high-rise buildings. On the pages of our magazine were presented most of them, but the project that we offer to the readers’ attention below is positioned by MVRDV architects as something special – the first step to a new skyscraper typology. Since the construction of the first high-rise buildings, the standard form of skyscrapers has become an elongated rectangle, then a great popularity gain various types of towering buildings. Nowadays, an increasing number of changes are being introduced into the established tradition, and, along with structural elements, architects pay special attention to the image of the building, making the structure not only functional and environmentally friendly, but also as singular and memorable as possible.
MVRDV has won the competition organized by Chinese real estate developer Vanke to design their new headquarters building in Shenzhen. The 250-metre-tall Vanke Headquarter Tower – unofficially called Vanke 3D City by MVRDV – is due to start construction in mid-2019 and comprises a cluster of eight interlinked blocks of offices, housing and culture, rising from four separate bases to a single crowning tower. It is an ambitious proposal that heralds the next generation of skyscraper design, following the concept of the “three-dimensional city”—an idea that is the culmination of a series of research projects conducted by MVRDV.
The ambition for Vanke Group’s headquarters building in Shenzhen was not only to provide office space for the real estate company’s own staff, but to form a vibrant mixed-use city block containing leasable offices, retail space, a restaurant, a hotel, and plentiful outdoor spaces. This program was proposed to occupy two lots separated by a road. In response to this condition, MVRDV proposed a stack of eight blocks that connects these two plots and bridges the road – a unique and forward-thinking design feature which has received support from the city government – to create a single 250-metre-tall building with a total of 167,000 square meters of floor space.
Full content of this issue you can read here
The full version of the article can be read in our printed issue, also you can subscribe to the web-version of the magazine
 Materials provided by MVRDV
Materials provided by MVRDV


