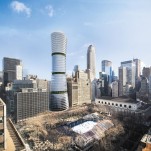Orbit Tower

While most of high-rise buildings feature a core surrounded by a spatial frame defining the volume, one could envision a column-free plan where the perimeter structure is constituted of steel cables, working in tension to suspend the floor plates and transferring the loads to the core by means of story-high trusses located along the perimeter, as well as diagonally across the floor, at the mechanical levels.
The steel cables feature custom fittings to support the fully-glazed skin and allow for an optimized redistribution of the loads between the supporting members. The resulting hybrid scheme has beneficial impacts from a structural, sustainability, and indoor environmental quality standpoint.
INTRODUCTION
There are several ways to improve the energy performance of a building; however a certain level of compromise in terms of aesthetics, natural daylight and organization of the interior spaces is often required with the currently available solutions. In an effort to guarantee high energy efficiency, abundant natural light and column-free spaces in a metropolitan office building, a system that acts at the same time as skin and structure is proposed. In this office building there is no interior column, and the natural light can reach the entire footprint thanks to the 10 ft ceilings and its unique adaptive facade. The energy consumption of the building is highly reduced, compared to a standard office building, thanks to the origami-like shading system made of shape-memory alloy elements: the system is triggered by certain temperature values and therefore adapts throughout the seasons and folds according to the Sun exposure, thus reducing the risk of glare, overheating of the space and need for artificial lighting in the working spaces.
Full content of this issue you can read here
The full version of the article can be read in our printed issue, also you can subscribe to the web-version of the magazine
 Authors: ENRICA OLIVA, WERNER SOBEK NEW YORK, MICHELE ANDALORO, WERNER SOBEK STUTTGART, WERNER SOBEK, WERNER SOBEK GROUP
Authors: ENRICA OLIVA, WERNER SOBEK NEW YORK, MICHELE ANDALORO, WERNER SOBEK STUTTGART, WERNER SOBEK, WERNER SOBEK GROUP
Illustrative materials provided by authors, WERNER SOBEK AND ODA ARCHITECTURE


