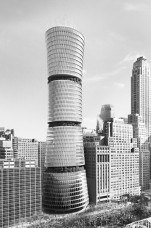Orbit Tower

While most of high-rise buildings feature a core surrounded by a spatial frame defining the volume, one could envision a column-free plan where the perimeter structure is constituted of steel cables, working in tension to suspend the floor plates and transferring the loads to the core by means of story-high trusses located along the perimeter, as well as diagonally across the floor, at the mechanical levels.
The steel cables feature custom fittings to support the fully-glazed skin and allow for an optimized redistribution of the loads between the supporting members. The resulting hybrid scheme has beneficial impacts from a structural, sustainability, and indoor environmental quality standpoint.
Ending. The beginning of the article see in TB 2/ 2018.
The custom suspension system designed for this project provides an integrated facade-structure scheme made up of a bundle of steel cables that wraps the building defining the panelization pattern and collecting the loads from both the slabs and the facade. The resulting envelope features a frameless system that has a beneficial impact both from energy and a sustainability point of view. This system consists of two main elements: the cables and the joint component. The cables deliver the vertical loads from the facade and - given the absence of perimeter columns - from the slab to the trusses, and ultimately to the core.
Full content of this issue you can read here
The full version of the article can be read in our printed issue, also you can subscribe to the web-version of the magazine
 AUTHORS: ENRICA OLIVA, WERNER SOBEK NEW YORK, MICHELE ANDALORO, WERNER SOBEK STUTTGART, WERNER SOBEK, WERNER SOBEK GROUP
AUTHORS: ENRICA OLIVA, WERNER SOBEK NEW YORK, MICHELE ANDALORO, WERNER SOBEK STUTTGART, WERNER SOBEK, WERNER SOBEK GROUP
ILLUSTRATIVE MATERIALS PROVIDED BY AUTHORS, WERNER SOBEK AND ODA ARCHITECTURE


