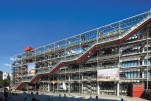Patterns of Integrating Cladding and Structure

Curtain wall is the prevailing type of enclosure on modern buildings because of its economic feasibility and independence from structure that allows flexibility in design, its thinness that allows maximum usable floor space and its speed of erection — in short, its expedience. But ever since the appearance of the steel and concrete frame and the curtain wall in the late 19th century, architects have continued to consistently, insistently, render structure, or apparent structure, on the non-load-bearing surfaces of some of the most influential works of modern architecture. Many high-profile contemporary projects have enclosures that appear to be structural shells of some sort, but are really curtain wall on a concealed frame. There are some significant modern buildings that employ structural enclosure systems, most built prior to the end of the 20th century, but they have been outside the mainstream and with limited influence on the conventions of modern construction. Still, their motives and success in integrating structure and skin are worth studying as examples of doing more with the material we incorporate in buildings, as a basis for developing more integrated and sustainable ways of building in the future.
The growing realization of the need for more sustainable ways of building makes the possibility of the curtain wall doing more, as a genuine structural enclosure, something we should explore from functional and formal perspectives.
This study presents modeling of different patterns of full-bay braced panels of a prototype structural enclosure system on a high-rise steel frame tower, showing a significant contribution to serviceability-level wind stiffness. This builds on previous studies of stick-framed steel mullion systems that tested infill spandrel panels and then bracing rods for in-plane stiffness. A variety of bracing and non-bracing panel configurations were modeled to test efficiency and demonstrate effectiveness in various arrangements that imply adaptability to different design constraints and intentions.
The results provide preliminary metrics for integrating cladding and primary structure to economize on steel in the primary frame and on aluminum in the cladding, with roughly 20% improvement in life cycle cost and embodied carbon in the primary structure and the enclosure compared to a conventional base case. At the same time, the structural details and mix of structural and non-structural panel types creates an animated façade, expressing function in form and speaking to our evident desire to see structure revealed. In sum, building skin represents a significant amount of material that should, and can, be utilized as part of the structure.
Full content of this issue you can read here
The full version of the article can be read in our printed issue, also you can subscribe to the web-version of the magazine
 Text by John Neary, AIA, LEED AP, Senior Associate, HOK NY
Text by John Neary, AIA, LEED AP, Senior Associate, HOK NY


