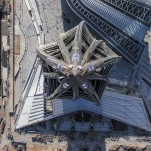Technological Aspects of the Spire Steelwork Installation during the Construction of the Lakhta Center Tower in St. Petersburg

At the end of 2018, Lakhta Center Multifunctional Complex JSC (since August 2019 - Gazprom Neft the East European Projects JSC) was granted a commissioning permit. This complex is considered unique according to the height criterion specified in the Town Planning Code of the Russian Federation. The Tower building has a design height of 462 meters. The distinctive features of the complex, configuration of building exteriors, materials and structures used, fire safety requirements imply the need for exclusive technological solutions for some stages. This article describes the unique installation technology successfully used to install the spire structures of the Tower building during its construction. High-strength friction bolted joints were mainly used for installation of steelwork elements in order to minimize welding works.
Bearing in mind the uniqueness, structural layout of the Tower building, and the spatial potential of the construction site, developer (MFC Lakhta Center) and design team paid special attention to the technological possibilities of the project implementation in the Tower building design and construction.
According to the construction management plan, construction work plan and master plan, elements of the tower steelwork were lifted using cranes of a unique height with a lifting capacity of up to 64 tons.
The architectural purpose of the spire is to be a harmonious completion of the upper part of the entire tower architectural image. In terms of geometry, the spire steelwork is a spatial ten-sided equilateral pyramid which turns into a five-sided one at an elevation of +377,350. Facade elements are attached to this frame outside, and inside there is a system of bridges and transitions for service personnel. The spire frame structure starts at an elevation of +344.250 and ends at +449.070. The total height of the spire frame is 104.82 m, the radius at the pyramid base is 15.622 m. The total weight of the spire steelwork is 1853 tons.
Columns at the pyramid base thrust on the underlying columns of the tower through a reinforced concrete ceiling. The spatial rigidity of the pyramid is provided in horizontal planes by facade crossbars outside and by braces and crossbars (see Fig. 1) in planes inside the faces.
Full content of this issue you can read here
The full version of the article can be read in our printed issue, also you can subscribe to the web-version of the magazine
 Miller Alexey Borisovich, Chairman of the Management Committee, Gazprom
Miller Alexey Borisovich, Chairman of the Management Committee, Gazprom
Ilyukhina Elena Anatolyevna, General Director,Gazprom Neft the East European Projects
Nikiforov Sergey Vladimirovich, Chief Engineer, Gazprom Neft the East European Projects
Nesterov Evgeny Sergeevich, Leading Engineer, Gazprom Neft the East European Projects
Smirnov Sergey Vladimirovich, Head of the Department for the Preparation and Control of Construction, Gazprom Neft the East European Projects
Lakhman Sergey Ilyich, General Director, GORPROJECT
Travush Vladimir Ilyich, Chief Designer, GORPROJECT
Shakhvorostov Alexey Ivanovich, General Director, Inforceprojekt
Materials provided by Gazprom Neft the East European Projects JSC and GORPROJECT CJSC


