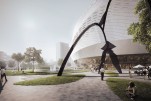The Tower of the ’Blessed City’

EID Architecture has been selected as one of the two finalists in an international competition for designing the 518-meters-tall tower in Fuzhou, China. Located at a prominent riverfront site in Fuzhou, Shimao North Riverfront Tower will become a dramatic centerpiece of a burgeoning new business district within the city. The design of Shimao North Riverfront Tower explores sensible approaches to supertall building today. In contrast to many form-driven towers, Shimao Fuzhou Tower aims to integrate the architectural concept with structure optimization, whilst creating an iconic and futuristic landmark with remarkable efficiency and contextual sensibility.
Fuzhou is a large industrial and port city located in the east of the country, near the mouth of the Minjiang River, as well as the main administrative center of Fujian province. The name Fuzhou can be translated from Chinese as “Blessed City”. Fuzhou is a very ancient city, its history began even before our era, and now, despite the large number of industrial enterprises, it was not heavily polluted, and by this it compares favorably with most Chinese cities. Fuzhou is surrounded by mountains, and the city itself has a lot of greenery, parks, rivers and canals. And although the population of the city is approaching 7 million people, most of whom work in local chemical, machine-building, forestry, food, printing, and textile industries, the city still retains some provincial flair.
Soaring into the sky at 518 meters in height, with total building area around 437,200 square meters, the Shimao Fuzhou Tower consists of office spaces, service apartment, Conrad Hotel and an observation deck at upper portion of the towering shaft. A 7-level podium comprises of retail, culture venues and hotel amenities such as museum, ball room and conference center. It provides direct access to subway station at two below grade levels. The roof terrace features a large amphitheater-like space.
This site is further delineated into a sequence of event places, ranging from sunken plaza, sculpture garden and landscaped gathering place for casual encounter and recreational activities. It provides a pedestrian friendly and permeable urban interface, anchoring a rich and multi-layered public realm experiences with an urban gesture.
Full content of this issue you can read here
The full version of the article can be read in our printed issue, also you can subscribe to the web-version of the magazine
 Materials provided by EID Architecture
Materials provided by EID Architecture


