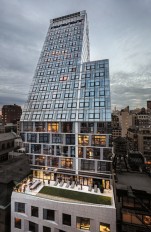Three-Dimensional Puzzle

The article deals with the details of the design of a unique structure created by the architectural firm FXFOWLE. The renovated building became a prime example of distinctive approach to resolving challenges in high-rise buildings construction ascribable of the famous New York zoning law. The project, which integrated programs of school and residential block, required an individual constructive system and a complex engineering solution that allowed significantly increasing the building area without breaking local legislation.
One element of New York City’s famous Zoning Resolution is the “sky exposure plane”, a virtual sloping plane that determines the extents of upper floors in tall buildings to ensure light and air reach street level. This has resulted in the city’s recognizable setback towers, but every now and then a building takes a more creative approach to the plane. FXFOWLE’s design for 35XV, a residential and educational building at 35 West 15th Street in Manhattan, makes this aspect of the resolution physical by angling back the top fourteen floors.
Full content of this issue you can read here
The full version of the article can be read in our printed issue, also you can subscribe to the web-version of the magazine
 Materials provided by FXFOWLE ARCHITECTS
Materials provided by FXFOWLE ARCHITECTS
Exterior photos: ©David Sundberg/Esto
Interior photos: © Chris Cooper


