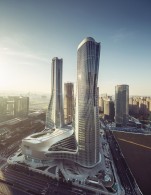Traveling Wave Similitude

The mixed-use Raffles City (RCH) development is located near the Qiantang River in Hangzhou, the capital of Zhejiang province, located southwest of Shanghai, China. The project incorporates retail, offices, housing and hotel facilities and marks the site of a cultural landscape within the Quianjiang New Town Area. The project is composed of two 250 m tall super high-rise twisting towers with a form of vibrant waves and a commercial podium and 3 storey basement car parking. It reaches a height of 60 stories, presenting views both to and from the Qiantang River and West Lake areas, with a total floor area of almost 400,000 m2. Composite moment frame plus concrete core structural system was adopted for the tower structures. Concrete filled steel tubular (CFT) columns together with steel beams reinforced concrete (SRC) beams form the outer moment frame of the tower structures. The internal slabs and floor beams are of reinforced concrete. This paper presents the engineering design and construction of this highly complex Project. Through the comprehensive discussion and careful elaboration, some conclusions are reached, which serve as the guidance and reference of the modern composite design and construction of similar free form hybrid mix use buildings.
Introduction
This mixed-use Raffles City (RCH) development is located near the Qiantang River in Hangzhou, the capital of Zhejiang province, located 180 kilometres southwest of Shanghai, China. Raffles City Hangzhou will be CapitaLand’s sixth Raffles City, following those in Singapore, Shanghai, Beijing, Chengdu and Bahrain. The project incorporates mixed functions of retail, offices, housing and hotel facilities and marks the site of a cultural landscape within the Quianjiang New Town Area. It is located in the central business district of Hang Zhou, China. The project is composed of two 250 m tall super high-rise twisting towers of an outlook of vibrant waves and a commercial podium and 3 storey basement car parking. Figure 1a is the artistic image of the Project. It reaches a height of 60 stories, presenting views both to and from the Qiantang River and West Lake areas, with a total floor area of almost 400,000 m2. The philosophy of the planning of this iconic project is to create a ‘vertical city’ of mixed functions providing ‘24-7’ services to the consumer and with open and vibrant building outlook.
Full content of this issue you can read here
The full version of the article can be read in our printed issue, also you can subscribe to the web-version of the magazine
 TEXT: AARON J. WANG, PROJECT DESIGN AND DEVELOPMENT, CAPITALAND CHINA CORPORATE, SHANGHAI, P.R. CHINA
TEXT: AARON J. WANG, PROJECT DESIGN AND DEVELOPMENT, CAPITALAND CHINA CORPORATE, SHANGHAI, P.R. CHINA


