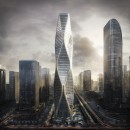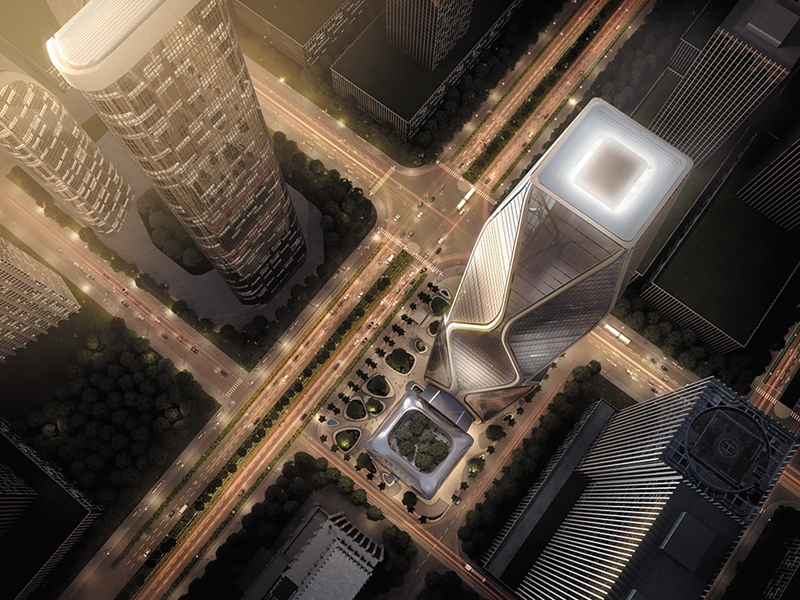Wavy Tower of Hangzhou

The city of Hangzhou, in eastern China, is undergoing incredible growth. As the host of the Asian Games in 2022, it is poised to become a new global destination—a city that will be appreciated as much for its rich historical character as for its bustling new urban centers of commerce. The Hangzhou Wangchao Center will contribute to this transformation. It will provide 125,000 square meters of office, hotel and retail space, while marking a gateway into the Qianjiang Century Town development. Adjacent to one of the city’s new subway stations, the project exemplifies smart, transit-oriented development.
The tower’s expressive silhouette is the result of an integrated architectural and engineering solution. An efficient structural system minimizes wind loads, while creating highly flexible floor plates that accommodate the office and hotel program requirements. A central concrete core and sloping perimeter columns support composite steel floor framing and truss deck slabs. Eight corner mega-columns slope outward to open up large, flexible floor plates. As the corner columns move further apart, secondary perimeter columns branch out to maintain equal column bays. Above the lobby, a Vierendeel transfer truss transfers the secondary columns to the corner columns, creating an open lobby space below.
At the tower’s crown, the primary corner columns extend upward to a truss at the top level. The crown consists of hangers and spandrels braced back to the central concrete core with a series of struts. These work in tandem to support MEP equipment, along with concealed building maintenance systems.
SOM



