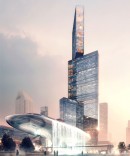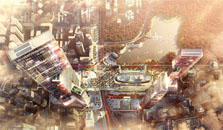Alternative to the Tradition

London-based PLP Architecture has unveiled a masterplan set for Shenzhen, China featuring a supertall tower made up of three rotated and interlocking volumes. The proposal from the architects includes two towers: a performing arts centre as well as a series of connecting structures and buildings that is set to feature retail and entertainment spaces.
The masterplan centrepiece is 595m tall, 124 storey Nexus Tower that consists of three straight-lined volumes made up of varying heights that are slotted together to form a configuration reminiscent of a propeller.
“The starting point for the Nexus building is the search for an alternative to the high-rise point tower typology, where a large central core is surrounded by usable space,” said David Leventhal, a partner at PLP. Instead of creating a single structure, which the firm explained creates a lack of flexibility within the interiors, the architects conceived the project as three separate towers that are connected by a central supporting structure, providing uninterrupted floor space. “The usable space of each component is liberated to the outside, in a centrifugal manner,” the firm said. Nexus tower will be mostly made up of offices, as well as an eight-storey retail podium at its base and a 14-storey hotel at the top. PLP’s masterplan additionally includes a 347-metre office tower featuring a pair of interlocking volumes.
“Whilst the lower volume is angled in order to reveal more of the nearby tower and views from the park, the upper volume forms a cantilever that appears to look towards the middle of the site,” said the firm. Another part of the development contains the Platform for Contemporary Arts building, consisting of a music hall, multipurpose space, cinema, and 1,700-seat theatre. Supported by three giant columns, it will sit on top of an elevated platform made up of a concrete frame and steel trusses.
“In a single metaphorical gesture, the Platform is lifted off the ground, freeing up the space underneath for public use,” the firm said, noting that it intends for water to cascade off the structure and flow towards the park.
Several bridges are also included in the scheme, connecting different parts of the development. The first part of the project is expected to be finished by 2020. In the next issue of the magazine our editorial plans to publish more information about this definitely exciting project.
PLP Architecture



