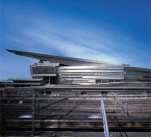Arena – Transformer

Saitama Super Arena – one of the largest sports complexes in Japan for up to 37 thousand people. After the March earthquake, it became a haven for thousands of refugees, where they could get food, lodging and information.
The Saitama Super Arena was commissioned in 2000. It is a composite building which serves as a spectator venue for enjoying music, sports, exhibitions and other events, and also as a commercial space. The complex is also used as commercial space. The building was projected in lacy and transparent design with views of the surrounding city blocks; its space is easily transformed into a stadium or in two arenas – the main and the public one.
This transformation is performed through the use of ultramodern mobile unit. The moving block, consisting from 5 levels incorporates spectator seating, shops and rest rooms, is 41.5 m high and weighs approximately 15,000 tons. When the facility is arranged as a high-performance arena, the remaining space vacated by the moving block can be used in sev eral ways.
The Moving Block encompasses approximately 9,000 spectators seats, the concourse, restroom facilities, shops, mechanical rooms and other facilities, and by moving them horizontally over a distance of seventy meters, it possible to convert the Arena Mode (consisting of 27,000 seats) within a short period of time. In addition to this, the movable seat and floor system and the ceiling block elevation system can create spaces for a vide range of different sport events when used in combination. And a hall with a maximum capacity of 6,000 people can be created by lowering the movable partitions rolled up within the ceiling.
SAITAMA SUPER ARENA
Location: Saitama New Urban Center, Saitama, Japan
Client: Saitama Prefectural Government
Architects: Nikken Sekkei (representatives of MAS•2000 Design Team) In association with Ellerbe Becket, Flack+Kurtz Consulting Engineers
Supervisory engineers: Saitama Prefectural Government, Nikken Sekkei
Contractors: Special Joint Venture Entity consisting of Taisei Corporation, Mitsubishi Heavy Industries and UDK
Technical cooperators: Taisei Corporation and Mitsubishi Heavy Industries
Structural technical advisor: Masao Saito
Lighting design (External works
and landscape): Lighting Planners Associates
Sign consultant: Don Design Associates
Site area: 45,007 m2
Building area: 43,730 m2
Total floor area: 132,397 m2
Number of floors: 7 floors above ground, one basement floor
Building height: 66 m above ground
Maximum seating capacities
Stadium: 27,000 (37,000*)
Main Arena: 19,000 (22,500*)
Community Arena: 3,300 (4,000*) Field area
Stadium: 14,600 m2
Main Arena: 7,100 m2
Community Arena: 7,500 m2
Parking: 721 cars
Completed: March 2000
Full version you can download here
 MATERIALS ARE PROVIDED BY NIKKEN SEKKEI
MATERIALS ARE PROVIDED BY NIKKEN SEKKEI


