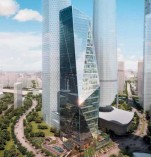Archipelago of Daniel Libeskind

In Seoul, on the banks of the Han River, is actively underway a grandiosescale construction of the new district, the project called The Archipelago 21 or DreamHub 21. This self-contained urban development situated on more than 3 million square meters of Yongsan International Business District (YIBD) will include residential quarters, cultural institutions, educational facilities and transportation nodes, as well as numerous world-famous brand stores, all sited in a large urban park along the Han River.
Its masterplan was developed by the Studio Daniel Libeskind, which founder is a famous master of new architectural trends, and some buildings of the project were created by the leading architectural offices, including MVRDV, BIG, Tange Associates, REX, SOM, Adrian Smith + Gordon Gill Architecture and Kohn Pedersen Fox Associates, which particular projects we have already described in the columns of our magazine.
This sustainable urban development is made up of over 30 million square feet of built area arranged along the arc, where the height of skyscrapers rises from the Archipelago edges to its visual center. The first buildings of the hub expected to be commissioned as early as 2016, and the entire object planned to be completed by 2024. The development site for the Dream Hub’ Yongsan International Business District (YIBD) is strategically and symbolically located within the heart of Seoul, Korea’s historic capital city, bordered by the Nam Mountains to the northeast, the majestic Han River to the southwest, and the extensive Yongsan Park to the east.
The masterplan for the ‘Dream Hub’ is meant to take advantage of the perfectly positioned and inspiring site, which according to Feng Shui, has the most desirable orientation with the river in front of the site and mountains behind. Like the yin and the yang, the site balances dualities and seemingly opposing forces that are forever connected together, intertwined and interdependent in the universe – history and the future, technology and nature, urban and the suburban, vibrant city life and tranquil private settings, major development and sustainable goals. Designed from the ground up – it is a development that puts people first, celebrates creativity, community, sustainability and diversity to create a vibrant city center and the soul of Seoul. The site is broken into “islands” – distinct forms that together, like an archipelago create a composition in the landscape. Outside the islands, the site is developed into a generous natural landscape which acts as the “sea” connecting the islands together.
The islands become distinct neighborhoods with their own unique program area, character, community and atmosphere. Although they are distinct and human scaled, together the islands create a diverse and vibrant city life. These island neighborhoods break down the overall density and mass of the large urban development. The design guidelines were to develop a sustainable city and management with a business-oriented plan, be easily accessible, and to create a new concept of a city that is ubiquitous with ecology. Besides environmental and business concerns, the YIBD is about creating a new lifestyle through a multi-functional complex, an urban setting of various living and cultural spaces working 24/7. “The idea is to create a 21st Century destination that is at once transformative, vibrant, sustainable and diverse,” Mr. Libeskind said. “I wanted to make each form, each place, each neighborhood as varied and distinctive as possible. The plan, and each building within it, should reflect the vertical and cultural complexity of the heart of Seoul...
We are proud to be selected for this major project from among so many distinguished firms,” Mr. Libeskind said. The ‘Archipelago 21‘ massing composition creates sparking jeweled crown on the skyline. Inspired by the Golden Crown of Silla, a uniquely Korean treasure: precious and delicate, rare and expressive, representative of Korea but universally known and revered. The masterplan speaks to the city and symbolizes the development as a whole. Most importantly, this urban gesture allows for flexibility in the future and is not dependent upon a singular architectural design, but on a symbolic, unifying idea. The golden crown, as an urban form, is strong enough to be complimented by a collection of multiple architects, corporate identities and retail branding. There is room for individual expression within the urban form that will act as the sparkling jewels adorning the urban crown.
The creation of the Yongsan IBD is an unprecedented opportunity to create an exemplary model of sustainable living for the 21st century. A new urban neighborhood will be founded that incorporates best practices in smart urban design, low-impact development and green building. The site will be transformed into a vibrant, livable district and international destination, where green transportation frames access and mobility and the development on the site speaks to an environmentally sustainable future while still respecting the great history of the Korean people. In addition to the masterplan, Studio Daniel Libeskind is also the architect of three residential towers (The Dancing Towers) and an office tower (Harmony Tower) on the site.
Full content of this issue you can read here
The full version of the article can be read in our printed issue, also you can subscribe to the web-version of the magazine
 Materials provided by Studio Daniel Libeskind
Materials provided by Studio Daniel Libeskind


