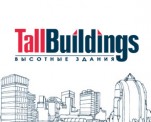Rational Design and Position of Outriggers in Steel Frames of High-Rise Buildings

The present article discusses some problems searching of: rational outrigger position in different in number of storeys highrise building structures; rational lacing plan form and its fixing methods with basic structure elements. Gives practical guidelines in designing of outrigger in high-rise building structures.
INTRODUCTION
In it is mentioned that at the height of buildings of more than 40 floors, the structural system of buildings, consisting of a stiffening core in the shape of vertical closed shafts, pillars and floors becomes ineffective, because vertical stiffening elements require a significant material consumption. The effectiveness of the structural system is enhanced due to horizontal stiffening rings (outriggers), which engage perimeter frame columns in operation. In this case, the bending moment created by the wind load, is partially accepted by the stiffening core, and partially by perimeter columns, which prevent horizontal movement of the core and accept the additional vertical load of the moment. Obviously, the degree of a joint operation of the stiffening core and perimeter columns increases with the increasing number of stiffening rings.
In general, a standard outrigger is a system of crossing erection trusses, which can also be used to change the space between internal or external columns. The classical outrigger arrangement is the combination of a bracing frame around external columns, and vertical bracings connecting the frame with the central core, see.
The literature about designing tall buildings includes some recommendations on the location and installation of outriggers throughout the height of buildings. In particular, for buildings of 60 storeys, recommend to locate outriggers at the top and in the middle of the height of the building. In, for a building of 50 storeys it is considered the most effective to place outriggers away at a height of 3H/5 from the ground (32- nd floor) and on the level of the 8-th floors. Perhaps, in these calculations to determine the optimum position of outriggers different calculation models and different methods of assessment of their efficiency were used. In this work, the operational effectiveness one or another outrigger systems was assessed based on the deformation and dynamic characteristics regulated by the applicable building codes.
Despite the recommendations for better placement of outriggers, their location should be agreed, as a rule, with the location of technical floors, determined as per the location of engineering equipment and fire safety regulations.
Full content of this issue you can read here
The full version of the article can be read in our printed issue, also you can subscribe to the web-version of the magazine
 Text: Vladimir I. Travush, Academician, Professor, Institute deputy Principal,
Text: Vladimir I. Travush, Academician, Professor, Institute deputy Principal,
Experimental Scientific & Design Institute, Moscow, Russia,
Denis V. Konin, PhD (Eng), Chief manager of Sector “High-Rise Buildings & Constructions”, Laboratory of Metall Structures, Central Scientific and Research Institute of Building Structures named after V.A. Kucherenko (CNIISK), Moscow, Russia


