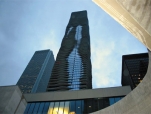Five Lakes Tower

Among the built in recent times American skyscrapers Aqua attracts special attention. The Aqua was named the Emporis Skyscraper Award 2009 skyscraper of the year and was shortlisted in 2010 for the biannual International Highrise Award. The skyscraper has also received several national and international specialized awards for various aspects of development and building innovative solutions for building construction (Honor Award, Distinguished Building, AIA Chicago, 2010; Proggy Award, 2009; PET A 2008 American Architecture Award). Special attention deserves the fact that Aqua is designed by a team led by Jeanne Gang, the building is the tallest in the world to have a woman as lead architect.
The result is a building composed of irregularly shaped concrete floor slabs which lend the facade an undulating, sculptural quality. Gang cites the striated limestone outcroppings that are a common topographic feature of the Great Lakes region as inspiration for these slabs. Architectural redefining of the natural Michigan landscape led to the emergence in 2009 of a new eminent tall building. Numerous balconies and terraces interspersed with arrays of large windows that give the tower visibility.
These gaps associated with the water surface, similar to the outlines of the five major U.S. lakes Michigan, Ontario, Superior, Erie and Huron. But while those were conventional skyscrapers, Aqua is special. Offering stunning fluid design with the shape of the building borne through its unique wave-like balconies, Aqua’s distinct exteriors are unlike any other Chicago condos in the city. The name ‘Aqua’ fits the nautical theme of the Lakeshore East development, and is derived from the wave-like forms of the balconies, it is in keeping with the nautical theme most of the buildings in the Lakeshore East development have: The Tides, The Shoreham, The Regatta, etc...
The name also matches the bluegreen tint of the windows. At its heart it is the standard glass box we've seen before. But protruding from its surface are undulating concrete balconies resembling ripples or waves. Much like each wave in the lake, each floor plate in Aqua is unique, thus construction is unusually complicated. And for homeowners, not all units are equal. While some people may have a balcony up to 12 feet wide (3,6 m), others will be measuring theirs with a ruler rather than a yardstick.
At the same time the construction of the smallest balconies evoked the greatest difficulties. During construction, crews called the areas where the balconies fade away «burn zones.» Balcony depths are calculated to optimize views beyond the building perimeter, and also to optimize sun shading within units according to where it is most needed. Balconies extend as much as 12 feet from the tower’s perimeter, and are concentrated outside of living rooms so that bedroom windows have more open views. The facade is designed to prevent bird collisions, utilizing the irregular curves of the balconies along with special glass that is opaque to birds.
Aqua Tower
Architect: Jeanne Gang, Jim Loewenberg, Studio Gang Architects and Loewenberg Architects
Chief Designer: James McHugh Construction Co
Real Estate Developer: Magellan Development
The main contractor: Case Foundation Geotechnical Consultant: Ground Engineering Consultants Inc.
Building Type: Skyscraper
Floors: 82
Height: 261 m
Functionality: hotel, housing
Hotel rooms: 334
Villa: 718
Apartments: 474
Condos: 264
Total area: 184,936 sq. m
Cost: $ 475 million
Status: built
Full version you can download here
 Materials provided by Studio Gang Architects
Materials provided by Studio Gang Architects


