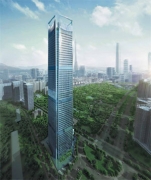Tower with a «Treefort»

Guangzhou, the capital of the province of Guangdong, is one of the largest and most flourishing cities in China at present due to its role as a key national transportation hub and trading port. In the last few years a score of ambitious urban development projects has reshaped the face of the city and created a new CBD. Constantly attracting numerous internationally renowned designs and engineering companies, Guangzhou today can take pride in the realization of a number of high class building projects.
The Guangfa Securities Tower, a 308- meter tall class-A high-rise office building, will serve as the headquarter for the eponymous company renowned as one of Chinas leading providers of financial services and establishes a new landmark to the eastern portion of Guangzhou’s new financial and cultural centre. The site marks a transformational pivot point to Guangzhou’s urban fabric that changes the CBD’s dominating orthogonal grid in this location. In response to this condition the tower’s orientation is rotated slightly, about 13 degrees, from the standard North-South orientation of the surrounding buildings.
This subtle rotation is not only providing delightful view of the adjacent city park to an increased number of the building’s tenants. It’s also expressing the tower’s obelisk-like, sculptural character and signifying its role as a vertical terminus to the skyline of Guangzhou. As a counterpoint to the linear arrangement of the CBD, it embraces the expansive park within a suspenseful relationship and enhances its connection to the heart of the city. Underlining the crystalline form, the tower’s corners are chamfered, allowing for more views to the users. With the corner glazing tapering from the base towards the ‘waistline’ and then widening towards the top, the illusion of a tapering volume at the base is given while the main facades in fact are strictly vertical. In contrast, the facades of the upper portions are angled less than 1 degree.
In order to achieve the maximum FAR permitted for the plot, the volumes subtracted in this process are returned on the top generating together with the aforementioned actions a slender and elegant proportion of the 60-storey high rise. Additionally, the tower’s lean silhouette and chamfered corners lower the impact on the neighboring residential building’s views significantly in comparison with a regular rectangular volume. The application of digital parametric design tools to control all relevant points of the building’s geometry enabled precise refinement and kept the design process flexible to quickly react on changing conditions.
At level 30 the tower is divided into two vertical zones by a sky lobby. The lower zone offers first class tenant space for companies in the financial industry and is accessible through two dedicated elevator groups. Levels 2 to 6 are equipped to serve as restaurants and connect to the entrance lobby through three external view elevators. Functions in the upper zone that accommodates the Guangfa Securities headquarter offices include, among others, a library, an archive, meeting and training levels, a TV studio, five executive levels with generous single offices and a spectacular sky club on the top level.
As continuous levels are occupied by a single company, the opportunity for vertically connecting several floors was taken and atriums with stairs were opened in the North. While allowing for a better distribution of daylight in this critical area, these measures encourage internal communication and decrease traffic load on the elevators. The sky lobby serves this portion of the tower via again two dedicated elevator groups and is directly linked to the ground floor lobby by six high speed elevators.
Guangfa Securities Tower
Location: Guangzhou, China
Customer: Guangfa Securities
Architecture: Jaeger and Partner Architects
Purpose: Office
Height: 380 m
Number of floors: 60
Total area: 158,263 sq. m
Full version you can download here
 Materials provided by Jaeger and Partner Architects
Materials provided by Jaeger and Partner Architects


