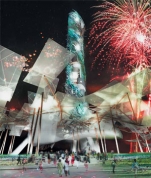Tower of Living Energy

For the recent Taiwan Tower Conceptual International Competition conducted by the municipality of Taichung to design a landmark highrise building – a Taiwan Tower was presented many picturesque projects. This tower was conceived by the city authorities as a new symbol of Taiwan, and planned to house the Museum of Taichung. Today we introduce our readers the algae-producing tower designed by Sir Peter Cook and Gavin Robotham of London studio CRA B, which came second in the competition. The tower design has been developed using a hierarchical approach to design. This leads to much more holistically considered and appropriate solutions. The Taiwan Tower aims to ensure that the project has the minimum possible impact on its environment, and imports as little energy as possible.
Structure
The Primary core itself is of reinforced concrete construction, detailed to resist the particular seismic loadings. The constant 14m diameter cross section can be slip formed to enable rapid construction and achieve a high quality of finish to this 302m high element, in turn assisting the construction programme by providing a platform from which other elements of the tower can be erected. Concrete mixes containing low-embodied energy cement-replacement will be specified to minimize the projects carbon footprint. The Secondary legs are of 4m and 6m diameter and steel tube construction, with the potential to be concrete filled.
They are splayed to the South of the tower and orientated to respond to the predominant winds. The structural arrangement of these legs will be braced tubes, clad to achieve architectural aesthetics and structural optimized for efficiency through detailed design. These legs rise to 185m and 210m and are braced to each other and back to the Primary core at 15m vertical centres and where the location of accommodation within the tower allows. This provides a stiff triangulated frame throughout the majority of the tower height. At ground level the core and legs penetrate through the reinforced concrete podium, and landscaped garden.
This podium is built to provide a back of house, functional space, under the building without having to penetrate into the existing ground, keeping all construction above the water table at -8.0m. As such it can be considered as an above ground basement. Together with the landscaping it ensures that there is a no net cut of earthworks and all soil arising from ground works are to be redistributed within the profile of the garden. Based on information provided in the brief we assume the ground conditions to be of coarse and dense gravels with a high bearing capacity, however the ground conditions will need to be confirmed through further local site investigations.
The foundations will therefore utilize a deep, reinforced concrete raft under each leg. The system will be designed to ensure that we have no net uplift in the foundations. The primary core itself will also be supported on a raft foundation with deeper piles ensuring a regular distribution of load. Reinforced concrete beams will connect between the pile caps and raft, tying them together within the podium and basement structure. Detailed design will consider nonlinear response history analysis to demonstrate adequate performance of the tower foundations to seismic hazards. The secondary structures of the tower consist of the accommodation areas up the height of the structure, the lattice mesh that provides the support to the collector panels and the support to the skirt collectors.
The accommodation structures, including the museum, take their support from the primary structure of the core and the legs. The composite steel and concrete floor plates cantilever out to pick up the facade, which utilizes a form active latticed structure to produce the pod like shapes. The spaces are effectively corbelled off the core. The outer lattice framework is supported off compression rings at 30m centres, which in turn are propped back to the central core. It is built up of a lattice of steel members that make up the diagrid form. At the museum height the framework starts to spread out as a skirt and as collectors become more horizontal. This is supported through the use of tensioned cable net and a series of push up columns, that make up shaded areas of the garden.
Tower of Living Energy
Location: Taichung, Taiwan
Client: Taichung city government
Purpose: mixed-used (research laboratories, museum, observatory, observation deck)
Height: 302 m
Status: International Open
Competition: 2ND Stage: 4th Place
Design team: Sir Peter Cook and Gavin Robotham, Tai Architects, Jason Bruges and Buro Happold
Full version you can download here
 Materials provided by CRAB studio
Materials provided by CRAB studio


