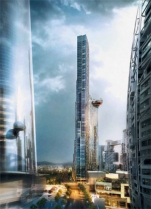Pool in the Sky

We have previously already written on several skyscrapers built for the new Korean Yongsan International Business District (YIBD ) in Seoul, which master plan was developed by Studio Daniel Libeskind. It is so stimulating architectural design that virtually every new building’s project for this district looks impressive and can claim if not on the status of a masterpiece, but certainly for the list of local attractions.
The goal of YIBD is to create a new symbol for the 21st Century city; a new urban center in Seoul for international business, living, entertainment, and shopping. YIBD will lead the world in innovative design, maximizing the site potential and taking advantage of connections made to its urban and natural assets. The dynamic urban environment containing contributions from 19 different architects practicing in diverse locations around the globe. One of them called Block H - Kohn Pedersen Fox Associates (KPF) has designed in association with Samoo Architects & Engineers. Dinamically rising up this skyscraper looks like a rock, on which anchored trees formed a small but crystal clear pond.
Scheduled for completion in 2016, Block H consists of a luxury 5-Star hotel and high?end serviced residential building containing 167,225 square meters of space. The 385-meter-tall tower sits on a 14,600-square-meter parcel of land on the northeastern border of the YIBD, achieving an FAR of 11.4%. KPF’s building is situated in a way that seeks to mediate the extreme height (665m) of the landmark office tower to the northwest, and transition this height to the lower scale of the residential blocks beyond. KPF sought to intensify the social aspect of the street through a distinct urban landscape and diverse program at the lower levels of the building. According to KPF Design Principal, Trent Tesch, “Our goal for this project is to establish and make connections to street life, the new city of Yongsan, and to the larger context of Seoul. We do this through a thoughtful approach to the building’s program, position, and character.”
Full version you can download here
 Materials provided by Kohn Pedersen Fox Associates
Materials provided by Kohn Pedersen Fox Associates


