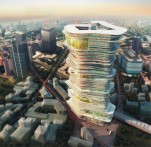Endless City in Height

Recently winning first place in a Skyscapers and Super Skyscapers Competition, SURE Architecture has put forth a daring new proposition for a London skyscraper design. Their proposal, titled “The Endless City in Height,” does away with the traditional notion of stacking floors on top of each other. This innovative building, whose authors rejected the idea of a traditional compound of floors interconnected by stairs or elevators. It is a totally different approach to address the issue, literally blurring the distinction between horizontal and vertical communication. The system of “vertical city” may become an alternative to a conventional design of skyscrapers.
The panel found the unexpected approach to seeking an organic structure through the suggestion that the way in which a society works in is organic and very appealing. The authors sought to find analogies within typologies of a public space and nature and not just simply by an architecture form looking for inspirations in nature e.g. growth, modularity, cycles, sustainability etc.
The proposal as a whole is a very clever and subtle interpretation of an organic offering with its vertical growth and horizontal sprawl with flowing and continuous connections between building and street, public and nonpublic. Such a concept is not revolutionary, but never the less is very important approaches that suggest a solution to some of the issues associated with certain skyscraper developments.
The City in height is an alternative to the usual design of skyscrapers. Rather than superimposing one floor on top of another without real continuity; our project is thought as two endless ramps circumrotating continually and rising gradually with a low gradient from the ground floor to the sky. London’s streets can now be developed both horizontally and vertically in a continuous way.
There is no break anymore, neither between the streets level and the skyscraper, nor between the skyscraper floors themselves. The goal of the design is to conceive an open building that is effective as an inviting and yet powerful symbol in all directions while being permeated by generosity and openness. This innovative design incorporates two street-sized ramps that wind their way up the exterior of the tower, creating extensions of the city streetscape that rise and coil vertically into the London skyline.
This project has really taken the site into context, is inclusive with a great sense of integration leading to a tech village within a community or an attempt to create one – A great presentation for a new silicon roundabout. The aim of the project was to create a building that could be developed in all directions, which can be attractive and bright symbol generously welcoming to enjoy its comfort and openness.
The different programs of the Tech City are settled continuously along the two ramps. They face each other, and are linked with bridges, interweave mutually in a dynamic vertical and horizontal movement to increase exchanges, communications and interactions. The differentiated but interconnected spatial sequences of public spaces and, entertainment spaces create a lively, discussion – rich setting for conversations and societal interaction and at the same time permit the creation of the vertical city. Movement, views and relations in the site manifest themselves clearly as essential parameters to develop the architectural production.
Full content of this issue you can read here
The full version of the article can be read in our printed issue, also you can subscribe to the web-version of the magazine
 Materials provided by SURE Architecture
Materials provided by SURE Architecture


