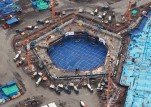Concreting of the Bottom Plate of the Box-Shaped Foundation of the Lakhta Center Tower

On March 27, 2015 GUINNESS WORLD RECORDS adjudicator handed over a certificate for a new GUINNESS WORLD RECORDS title for largest continuous concrete pour to the directors of Lakhta Center, the company dealing with the project. The GUINNESS WORLD RECORDS title was established during the pouring of the lower slab of the foundation of Lakhta Center Tower which lasted from 8pm February 27 until 9pm March 1, 2015. 19,624.0 m³ (25,667.22 yd³) concrete mix was laid in the foundation within 49 hour continuous concreting, which exceeds the existing GUINNESS WORLD RECORDS title at over three thousand cubic meters.
The Tower building of the Lakhta Center multifunctional complex is 462 m hight and comprises 86 aboveground and 3 underground floors. The underground floors have a shape of an equilateral pentagon in plan, and each side is 57.25 m long. The construction of the underground floors of the building forms the box-shaped foundation, comprising the 3.6 m thick bottom slab, the 2.0 m thick top plate, the central structural core 28.5 m in diameter and 10 vertical stiffening diaphragms with the total height of 16.6 m. The peculiar feature of the structural layout of the Tower building is the circular central structural core, which receives most of the vertical load (about 70% of all vertical loads on the building). As a result, a large proportion of the building weight is transferred onto a small section of the foundation within the limits of the central core. The box-shaped foundation leans through a concrete bed upon the pile foundation of 264 two-meter piles 55 and 65 m long and performs the function of even load distribution from the core of the tower onto the pile foundation.
The carried out calculations showed, that the bottom plate of the box-shaped foundation experiences a great stretching stress: axial tension 2300 t/m, and bending moment 2150 tm/m. The total volume of concrete in the box-shaped foundation is about 46 thousand m³.
Proceeding from technological considerations, according to its construction sequence the whole structure is nominally divided into three parts:
– phase one – the bottom cast-insitu reinforced concrete raft of about 20.3 thousand m³;
– phase two – the central part of the foundation of about 15.5 thousand m³, comprising the cast-in-situ structures of reinforced concrete walls made from compressive strength class B80 concrete and reinforced concrete floor slab thickness of 0.40 m made from compressive strength class B60 concrete;
– phase three – the top cast-in-situ reinforced concrete slab thikness of 2.0 m and volume about 10.5 thousand m³ made from compressive strength class B80 concrete.
The bottom cast-in-situ pentagonal reinforced concrete slab of the boxshaped foundation rests on a reinforced concrete bed at the elevation of –21.250 m, the top of the slab – at the level of –17.650 m. The slab is designed to be made from compressive strength class B60 concrete; water tightness grade W8 and frost resistance grade F150.
The bottom foundation slab is reinforced with the help of class A500C working reinforcement 32 mm in diameter. The reinforcement cage consists of 15 horizontal grids with 150 mm spacing of the rods, which are evenly distributed along the height of the slab. The distance between the horizontal grids heightwise ranges from 200 to 300 mm. The average consumption of reinforcement is 452 kg/m³. The protective concrete cover – 68 mm. An anti-shrinkage C-1 BP-1 grid with a 100 × 100 mm mesh is set in the protective concrete cover at a 25 mm distance from the slab surface.
Full content of this issue you can read here
The full version of the article can be read in our printed issue, also you can subscribe to the web-version of the magazine
 Text: VLADIMIR TRAVUSH, Chief Designer of GORPROJECT , CJSC;
Text: VLADIMIR TRAVUSH, Chief Designer of GORPROJECT , CJSC;
ALEXEI SHAKHVOROSTOV, CEO of “Inforsproekt” engineering bureau


