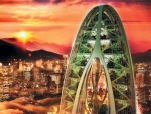Bionic Arch

International model of the green building of the 21st century, the innovative and pioneering design of the Bionic Arch is part of the new master plan “Taichung Gateway – Active Gateway City”, the future urban oasis for lifestyle, innovation, culture and biodiversity in the heart of Central Taiwan. Erecting this new skyscraper for the hundredth birthday of the creation of “Taiwan R.O.C.”, Taichung City Government is to honor the local building traditions and symbolize the new Taiwan dynamics into economic, political, social and cultural achievements.
The green tower combines and surpasses the nine LEED major indicators defining a green building by law, and intensifies the relation between the building site and the surrounding Taichung Gateway Park, including an environmental integration of the park and the green land, the integration of green vertical platforms, sky gardens and living faсades, interaction between human and natural environments. It actively contributes to the development of the use of new sustainable energies (solar and wind generated power, coupled with botanical and bio-technologies), emphasizes cohabitation and respectful attitude in order to reach even higher standards than regular green buildings. Raising awareness of climate changes and the need for environmental protection, Taiwan Tower will become the new landmark of sustainability, 100% self-sufficient with СО2 zero-emission, therefore contributing to the government’s policies in terms of energy saving and carbon emission reduction.
The Site
The Project site is included in the Taichung Gateway City. The site area stretches from east : Road 30M-83, to west : Park Avenue 3, and is extended from north to south along the border of the Cultural Business District, south to the north border of Green Space 4, and extends on the east side the enclosed park 139. The site area is approximately 4.4 hectares but the footprint of the Bionic Arch does not exceed one hectare and respects the oblique line for setback distance from Road 30M-83. Taiwan Tower is centered at the intersection of the two main axis of the new master plan: “Park Avenue 3” from North to South and the pedestrian “Green Corridor” linked the two R&D districts from East to West. The concept of the tower is the development of a vertical landscape in the continuity of the park, like a green double ogive arch, keeping the perspective views clear between the main districts. This Bionic Arch integrates directly all sustainable technologies and its design presents an aerodynamic geometry inspired by Nature in the axis of dominant winds.
Full version you can download here
 Materials provided by Vincent Callebaut Architects
Materials provided by Vincent Callebaut Architects


