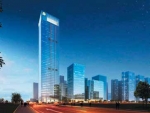Poly Business Tower

A new 200m-tall building will soon join the skyline in Shunde, China. Goettsch Partners (GP) has designed the new Poly Business Tower which will be the tallest building in the region and a new centrepiece for the business district. Totaling 110,000 square meters, the project is one of several current assignments between GP and leading Chinese developer Poly Real Estate (Group) Co., Ltd. The tower has created a series of new office spaces which are within a close proximity to various cultural and government facilities in the city. The developers believe that its location makes the structure a critical venue and focal point. “The Poly Shunde Business Tower further reinforces GP’s global reach and commitment to China and other emerging markets in Asia,” explains James Zheng, AIA, LEED AP, a partner in the firm who leads its China office. “Our goal is to design modern and environmentally responsible buildings that clearly reflect their function and context.” GP’s concept was to create an efficient, modern tower that integrates features of the local culture into the architectural expression of the building. In particular they were inspired by the ‘pinwheel’ patterns commonly found in the regional screens and paving. As a result the tower’s planning and façade articulation are designed to showcase this traditional vernacular. Pinwheel-patterned perforated screens extend the full height of the tower in order to provide shading and conceal fresh-air ventilation systems which extend throughout all the offices. These screens create an energy-efficient skin which also provides floor-to-ceiling windows for all office users. On top of the structure is a multistorey winter garden which offers unobstructed panoramic views of the surroundings, and will be lit to highlight the tower in the evenings. At the base, the tower is seated at the head of a ceremonial garden. The foursided lobby is designed to engage the landscape, blurring the distinction between interior and exterior space whilst also segregating vehicular and pedestrian circulation around the perimeter of the building. Completion of the development is scheduled for 2014.
Goettsch Partners


