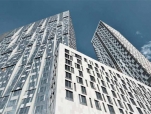The Mosfilmovskaya Building: Splendent Skyscraper

This unique object designed by Sergei Skuratov in 2004, immediately became noticeable architectural event in Moscow. It was the first project that has excited so much interest not only in professional circles, but also initiated high public response. The Mosfilmovskaya Building (“House on Mosfilmovskaya”) is not similar to high-rise buildings that were constructed in the capital earlier, more or less repeating the style of the so-called Stalin’s Empire style with too much pomp and abundance of details. The Mosfilmovskaya Building has extremely laconic exterior design, and this is certainly a modern quality architecture pattern, which in Russia are rather a few.
This innovative project was presented at the capital’s market by DONSTROY Invest Ltd. in 2006. By the time the company has already built several skyscrapers in Moscow, which appearance, however, did not cause much excitement - apparently because of their fairly traditional image in pseudo-Stalinist style. The Mosfilmovskaya Building is fundamentally different from them. For the first time in Moscow appeared a sample of modern architecture that meets international trends in this area.
On the one hand, everything is seemingly simple – the two towers are combined via low-rise section and joint stylobate, but it is in this apparent simplicity are hidden precisely calculated dimensions and proportions, creating a memorable silhouette that leaves no one indifferent. It suffices to recall passions that erupted two years ago around by that time practically ready building, demanding immediately “to truncate” it. The project did not break any construction rules and city planning regulations of Moscow in terms of restrictions on altitude or any other rules that define how construct unique high-rise buildings in the capital.
And road traffic flows of adjacent streets, and the total density of development remained within the required conditions. There were carefully verified not only all the technical scope of functionality, but also the angles of the building perception from different points, dimensional characters of the volume displacement relative to each other, etc. Such gross interference in the project plan would be just blasphemy. Of course, any high-rise edifice can not stay inconspicuous, especially such a vanguard design as The Mosfilmovskaya Building. Sometimes such objects may provoke the movers and shakers to adopt hasty decisions.
However, in this case the reasons were more economic and political nature, since the financial crisis the construction was suspended that eventually led to changing of the customer. Fortunately, the new city authorities did not support the demolition of floors, and the complex was successfully completed, put into operation at the end of 2011, and in September 2012 was held its grand opening. Last year, the caused a great stir project was awarded the Russian architectural and construction Best Building Awards, for which was nominated in 2006. Projects that have reached the final after the selection of a professional jury, were assessed via online voting – 33 thousand people from 20 countries. And the best one they named The Mosfilmovskaya Building.
This is a truly worldwide recognition. Previously, the project was awarded the first prize at the “Arch Moscow 2005” and many other architectural professional awards and successfully exhibited at an international exhibition MIPIM in Cannes and XI Architectural Biennale in Venice. In 2010, The Mosfilmovskaya Building was nominated for the Best Tall Building Europe Award by the Council on Tall Buildings and Urban Habitat, CTBUH. It was praised by the prestigious international jury for its “careful attitude to the urban context, and unusual silhouette ascending the building up and thus ensuring free terrestrial space.”
Only underutilization of green technologies precluded The Mosfilmovskaya Building from wining the first place in this prestigious competition, besides, it was included in the number of projects published in an annual deluxe edition – CTBUH Awards 2010 Book. In November 2012 in the framework of Urban Awards Sergey Skuratov Architects was awarded as “The Architect of the Year” for his achievements in the field of luxury residential real estate, despite in this case it was not The Mosfilmovskaya Building project.
The Mosfilmovskaya Building
Architects: Sergey Skuratov Architects
Location: Pyryev St. 2, Moscow, Russia
Project Team: Project Leader – S.Skuratov, ChPrArch – S.Nekrasov, J.Кovaleva, I. Ilyin, Y. Kovaleva, T. Gruzdev, P. Karpovsky, A. Nigmatulin, B. Paszkiewicz, W. Schultz, Y. Frolov
Structures: I. Shipetin`s Design Bureau
Service & Engineering Systems: Alexej Kolubkov
Customer-developer: DONSTROY Invest Ltd.
Site area: 2,78 hectares
Building area: 1040 sq.m
Total area: 195 067 sq.m
Living area: 119,972 sq.m
Area of underground part: 58,530 sq.m
Office space: 4680 sq. m
Shopping Center Area: 6430 sq. m
Full version you can download here
 Materials provided by the studio «Sergey Skuratov Architects», photos by Ilya Ivanov, Yuri Palmin, Pavel Shalimov
Materials provided by the studio «Sergey Skuratov Architects», photos by Ilya Ivanov, Yuri Palmin, Pavel Shalimov


