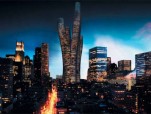Hyperion

For many architects their projects of tall buildings have become a kind of plastic art and conceptual statement. For PANACOM architectural bureau and its leader Arseny Leonovich such an original statement was the project of a skyscraper named Hyperion.
A skyscraper as a prototype of the vertical city was introduced by Rem Koolhaas in the 1970s. In his book Delirious New York, the architect describes Manhattan as a quarter lacking any architectural theory where the skyscrapers accumulate the potential of a self-sustainable settlement being a kind of “a city within a city”. Tall buildings become higher and higher over the last fifty years. New height records are constantly achieved. Together with this functionality of the skyscrapers expands rapidly: towers with dozens of storeys comprise a variety of residential premises, offices, hotels, shopping malls, boutiques, exhibition halls…
At present, thousands of skyscrapers are built across the globe. Many of them look like typical vertical structures – very tall buildings, and nothing more. However, some design concepts deserve to be considered an architectural triumph. They provide comfortable conditions of living or working and even help the inhabitants to feel themselves closer to nature. Probably, this is the thing an urban dweller needs most, trying to cope with the rush of modern city life.
Natural plastique of the architectural solutions of Hyperion, proposed by the Russian company PANACOM, corresponds to the modern concept of what should be a comfortable living. The project was designed for the 2015 eVolo Skyscraper Competition. The contest has been held annually since 2006.
One of its main objectives - to promote the ideas of the new understanding of the vertical city. These ideas are embodied through the use of advanced technologies and materials, arrangement and aesthetics of interior spaces, as well as through the establishment of a new order of relations between nature and architectural objects.
“Our skyscraper is a kind of “Tree of Life”, which transmits creative energy and vitality, giving the humans a power over nature and energy resources,” - says Arseny Leonovich, author of the project. The distinctive feature of this building - the proliferation of the stem for 3-4 housing branch. In the place of their connection will be formed a cosy space with its own internal micro landscape. There will be located gardens, parks, public spaces, and according to the most daring conception - even a small artificial lake.
Full content of this issue you can read here
The full version of the article can be read in our printed issue, also you can subscribe to the web-version of the magazine.
 Materials provided by PANACOM
Materials provided by PANACOM


