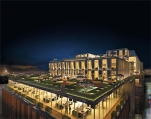King’s Cross Ecological Rationality

King’s Cross presents one of the most exciting and significant development and regeneration opportunities within London, the UK and Europe. It is the largest site in single ownership to be masterplanned and developed in central London in over 150 years. The regeneration of the site is already well underway, with significant investment already made in both the transport infrastructure and
There are 23 new and refurbished office buildings totalling some 3.4 million sq ft (315,867sqm) NIA of Grade A, energy-efficient office space. Every office building will work hard to provide a healthy, flexible and stimulating environment for its occupants. The office buildings house net space ranging from 20,000 sq ft (1,858sqm) to 380,000 sq ft (35,300 sqm) with floor plates from 4,000 sq ft (370sqm) to 48,000 sq ft. (4,460 sqm). Equally, every building will play its own part in framing the public realm and bringing activity to the new streets and squares that surround it.
The buildings are different shapes, different heights and different sizes, each bringing their own unique qualities to the development. All offices aim to meet BREEAM (Building Research Establishment Environmental Assessment Method) “Excellent” as a minimum. These buildings are designed by a variety of architects. The project currently developed by Wilmotte & Associes SA will be a landmark for the whole King’s Cross development and the largest building on Pancras Square. .
The building comprises 49,000 sqm with offices and retail units at ground levels. Developed in thirteen levels, the building steps down towards the south creating two large terraces profiting of views of London and released for amenity use. The building is essentially energy efficient and passive features are part of the design. The concept of the building is based on a central atrium flanked by two cores. The floorplate for the office spaces are extremely efficient and flexible allowing for a varied combination of possible partitioning.
Building B1 is one of six buildings forming Development Zone B in the southern area of the KXC site. This Zone, and therefore Building B1, is in close proximity to the two Grade I listed stations, King’s Cross and St Pancras, as well as sitting within the wider context of the Grade II listed structures of the German Gym and the retained Stanley Building South. Zone B is defined by several key public spaces and thoroughfares. There will be a strong pedestrian movement through the zone from north to south, with people migrating from the city and the stations to their homes and places of work in the north of the site.
The zone is identified by the central Pancras Square, around which the six buildings sit. It also forms an alternative pedestrian route to and from the north but is in essence a quieter piazza. To the west of Zone B, the existing Pancras Road defines the eastern edge of both the zone and the wider KXC development. Pancras Road is a busy north-south vehicular route alongside the newly extended St Pancras Station which connects King’s cross and the Euston Road with Camden.
Full version you can download here
 Materials provided by architectural firm Wilmotte & Associes SA
Materials provided by architectural firm Wilmotte & Associes SA


