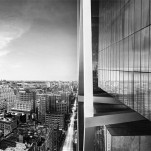Experimenting with Structure

Dror Benshetrit who leads the eponymous firm Dror, has recently unveiled conceptual designs for three residential buildings in New York that explore new ways to improve the living experience of urban dwellers through experiments in structure. Two of the projects, 100 Varick and 350 Bowery, have been commissioned by developers. The third one and more adventuresome of the three, 281 5th Avenue, comes from the imagination with no plans at present to be realized.
100 Varick
Those familiar with Norman Foster’s Hearst building will certainly note a kinship between it and Dror’s proposal for 100 Varick. Dror’s design, which like Foster’s is based on the diagrid, was created for developer Michael Shvo. It explores the issue of weight distribution using a QuaDror exoskeleton, where glass volumes are inserted into apertures formed by the frame. The result is column free interior space and 25 floors that are effectively five, five-storey independent units, disseminating weight in smaller, lighter increments throughout the structure.
350 Bowery
Cities are synonymous with densely populated concrete jungles. Renovation and re-building is imminent, but descends upon a plot of land according to its own timeline. When an empty lot appeared in downtown Manhattan, we wondered what kind of structure would both enhance and respect its surroundings—healthy, historic parts of the urban fabric.350 Bowery, commissioned by developer Sonny Bazbaz, is created for an empty lot in downtown Manhattan.
350 Bowery consists of three curiously stacked glass volumes, each thoughtfully sized to align with its neighbors: the base of the top and middle units follow horizontal planes formed by the roofs of adjacent buildings, kissing each structure’s northeast edge in a gesture of respect. A forest of columns elevates the residential units to achieve this connection, creating an outdoor sculpture garden that offers glimpses of the surrounding environment. Anchored by a retail space at street level, 350 Bowery is a new typology of building that lets the existing locale determine its distinctive shape.
Full content of this issue you can read here
The full version of the article can be read in our printed issue, also you can subscribe to the web-version of the magazine
 Materials provided by Studio Dror
Materials provided by Studio Dror


