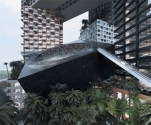Extreme Silhouette of Peruri 88

Jakarta - the capital and largest city of Indonesia in the near future can get one more picturesque high-rise building. Dutch studio MVR DV is proposing a 400-metre skyscraper for Jakarta that looks like a pile of at least ten separate buildings. This forward-thinking proposal by MVR DV (Rotterdam), alongside American architects The Jerde Partnership (Los Angeles) and ARU P (Dublin), designed the 88-storey «vertical city» as a part of developer’s bid for a site in the south-east of Indonesia’s capital. The scheme has already been presented to Peruri, the site owner, and its developer Wijaya Karya – Benhil Property, if selected, will transform the existing block into a towering 400m-high mixed-use development comprising retail, office and residential units, as well as some other facilities. If the project is finally approved, construction could begin as early as next year.
Jakarta – is a very fast growing and developing city, its population since the 30s of the last century has increased by almost 17 times. So far in the metropolitan conurbation live 23 million people. Nowadays Jakarta is exemplified by busy streets, constant, somewhat chaotic traffic, poor neighborhoods and steady heat all year long. But all this is surrounded by trendy shops, skyscrapers and lots of museums. And because the space under construction in the city is running out, that, in the opinion of the municipality, the capital just has to to grow up. Co-Founder of Dutch practice MVRDV Winy Maas details: “Peruri 88 is vertical Jakarta. It represents a new, denser, social, green mini-city; a monument to the development of Jakarta as a modern icon literally raised from its own city fabric.”
The architects explain that the building would comprise just four staggered towers, which would rise up from a commercial podium at the base. Combining Jakarta’s need for both densification and green spaces, this vertical city offers a wide variety of office and housing typologies, along with semi-public roof park. As it was mentioned above the building will host an eclectic range of program, from the usual retail, housing, offices, restaurant, viewing platform, luxury hotel and four floors of parking, to an integrated wedding house, mosque, imax theater and an outdoor amphitheater all under lush rooftop gardens that inject more green space into the developed urban context.
Full version you can download here
 Materials provided by MVRDV
Materials provided by MVRDV


