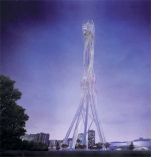Natural Aesthetics

A lot of futuristic projects were presented in the Taiwan Tower Competition aimed to create a towersymbol of the city; among others the Austrian architectural studio Some developed and offered the complex Multiple Natures – Fibrous Тower. The original structure took second place but it still deserves our attention. The construction unites an observation tower and urban museum. Exteriors and interiors of the complex are adapted to weather conditions by ultra-modern systems, mechanism and materials.
A new tower typology
In developers’ opinion, the Taiwan Tower will become an innovative landmark people can identify with in present as well as in future times. Therefore the tower should not state a fixed message, and people have their own interpretations of the tower’s meaning. To evoke multiply and diverse associations the tower has to be illusive and complex. It can become a dynamic and contemporary landmark that celebrates diversity. Organic aesthetics of the building is based on vegetable and animal world principles. Its architecture is a conceptual interpretation of fibers or steams adapted to a load on every segment.
The fibrous tower emerges out of the interplay of many individual members, forming a synergetic whole and thereby establishing a new vertical typology. The structure is dissolved at the bottom allowing the park landscape to flow freely between the tower legs. They create a non-hierarchical open field that is interpreted as a cell pattern. The cells of the structure produce the base for the building volumes, squares and green areas as well as networks of paths. Each tower leg fulfills a particular function. The 4 inner legs contain all circulation like panoramic elevators, fire elevator, emergency stairs. The outer legs, being wider, create spaces for intermediate platforms and observatories. The tower produces diverse images and appearances from various distances to invite visitors to explore the depth of its structure. From far distances the individual members merge into a distinctive figure, at closer view the structure is recognized as a bundle of tubes that again split up in subtubes. On the intermediate platforms the detailed structure and the kinetic devices become a spectacular part of the exhibition.
Evolution of geometry
A bottom up approach, using swarm intelligence systems, is used to create an evocative and multilayered tower appearance and organize multiple members into one performative fibrous structure on a base of genetic algorithms underlying natural growth processes. The geometry of the tower emerges as one possible scenario from a solution space created by interactions among and between individual agents. The results were overlaid with functional requirements and further developments with the help of digital simulation. The Taiwan Tower will be a showcase for future architecture that learns from nature and deploys its underlying principles.
At the eco-laboratories visitors can observe how piezoelectric halms produce energy by transforming them into light at night. The biomimetic lamellas adapt to weather conditions by opening and closing and protect the visitors from sun and wind. They are up to 20 meter high, but move in an almost weightless way, triggered by minimal energy and inspired by natural opening mechanisms of flowers. The tower itself becomes a fully integrated part of the exhibition; it displays how the responsible use of natural resources can lead to architectural innovation and creation of the project that speaks to peoples’ imagination and emotions.
Multiple Natures – Fibrous Tower
Location: Taichung, Taiwan;
Client: Taichung City Government;
Use: Observation Tower, Taichung City Museum, park;
Architects: soma, Vienna; Local Partner: RLA Architects, Taipei;
Building structure: BollingerGrohmannSchneider ZT GmbH, Vienna, Austria;
Structure: steel;
Site Area: 44.000 sq. m
Landscape Area: 34.000 sq. m
Gross Floor Area: 27.000 sq. m
Max. Height: 330 m;
Building Area: 10.000 sq. m
Climate: Transsolar, Stuttgart, Germany;
Lighting: agLicht, Bonn, Germany;
Landscape: Realgrun, Munich, Germany;
Facades: Emmer Pfenninger, Munchenstein, Switzerland;
Kinetic Elements: KnippersHelbig, Stuttgart;
Building Coverage Ratio: 23%;
Parking Lot: 254 cars
Status: conception.
Full version you can download here
 Materials provided by Soma
Materials provided by Soma


