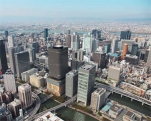Nakanoshima Festival Tower

Last year in Osaka was completed Nakanoshima Festival Tower, designed by renowned Japanese architecture firm Nikken Sekkei.
BACKGROUND OF THE PLAN
Osaka is a city in the Kansai region of Japan’s main island of Honshu, a designated city under the Local Autonomy Law, the capital city of Osaka Prefecture and also the largest part of the Keihanshin metropo lis, which comprises three major cities of Japan, Kyoto, Osaka and Kobe. Located at the mouth of the Yodo River on Osaka Bay, Osaka is Japan’s third largest city by population (2 668 people) after Tokyo and Yokohama. Nowadays the city’s skyline has dramatically changed thanks to many commercial galleries, international hotels, modern dwelling houses and magnificent high-rise buildings. Nakanoshima is a 3 km long and 50 hectares narrow sandbank in Kita-ku, Osaka city, that divides the Kyu-Yodo River into the Tosabori and Dojima rivers.
Many governmental and commercial offices (including the City Hall of Osaka), museums and other cultural facilities are located on Nakanoshima. With its ample greenery, waterscape, and historic architecture, the area is a prominent feature of downtown Osaka. The area is attractive to both Japanese as well as for foreign companies that endeavor to develop “international zone of cultural exchange.” It is a city oasis of greenery and foliage, full of European architecture and grandiose buildings that form a new image of Osaka. The Asahi Shimbun Building and Osaka Asahi Building on the west side and the Shin-Asahi Building on the east side of Yotsubashi Avenue – along with flanked with ginkgo trees Midosuji avenue one of the great arteries of Osaka – were familiar landmarks on Nakanoshima for decades. The Festival Hall that was part of the Asahi Shimbun complex opened in April 1958; it drew audiences from all over Kansai and its concert hall was praised by musicians from all over the world.
Nakanoshima Festival East Tower
Location: Nakanoshima, Kita-ku, Osaka
Building Function: office / other
Owner: The Asahi Shimbun Company
Design Architect: Nikken Sekkei
Architect: Nikken Sekkei
Structural Engineer: Nikken Sekkei
ME P Engineer: Nikken Sekkei
Project Manager: Nikken Sekkei
Main Contractor: Takenaka Corporation
Number of floors: 39 fl. above (including 2 fl. penthouse) and 3 fl. below ground Height: about 200m
Parking Spaces: 300
Number of Elevators: 37
Top Elevator Speed: 7 m/s
Tower GFA: 145,602 m / 1,567,247 ft
Development GFA: 145,602 m / 1,567,247 ft
Full version you can download here
 Materia ls provided by Nikken Sekkei
Materia ls provided by Nikken Sekkei


