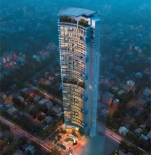Glamorous «Warren»

Population increase, land shortage and rising land prices have made highdensity living an accepted way of life. The embracing of Corbusien city planning principles saw many a global city redefine its skyline and embrace the tall building as the panacea to high-density development in a transformation given largely to planning guidelines that were attuned to rapid economic development. Despite the typologies association with certain socio-physiological and environmental ills, the tall building nevertheless continues to be adopted as a means of achieving high densities and therefore greater economic returns in spatially compromised urban settings. They are also a means of celebrating the power and prestige of an individual, group or association given the iconic nature of towers.
Attempts to readdress such ills through the creation of more hybrid forms that balance space within the object driven icon have started to redefine the tall building, which was historically nothing more than a hermetically sealed air-conditioned box. Skycourts and skygardens are architectural devices increasingly being incorporated, which seek to reduce perceived tall-building densities and provide residents with more habitable living environments in provision of a greater ratio of social space to built-up area.
Brand value, and the aspirational lifestyles that particular brand identities project, has increasingly been a sought-after marketing device that has appealed to increasingly high end property investors. One particular project that draws upon these factors is Milano Residences, a 53 storey luxury residential condominium in the heart of Makati city, The Philippines. Developed by Century properties and designed by global architecture, urbanism and design practice Broadway Malyan, the tower comprises a total of 336 studio, one bed, two bed, three bed, penthouse and town house units – thus contributing to a diverse make up of residential floor types that seek to encourage a more diverse community.
Adaptability and flexibility to cater for the needs of an individual, couple or family has been taken into account, with the ability for apartments to be merged wither horizontally or vertically into larger apartments according to economic, spatial and social need. Broadway Malyan has collaborated with the Versace group to create an integrated architecture, landscape and interior design that sought to evoke the fashion designers’ brand values in the creation of the first branded condominium development in Asia. This was achieved by reinterpreting the essence of both traditional Italian architectural devices and open spaces as well as abstracting the forms and shapes that are intrinsic within the fashion house’s brand.
Full version you can download here
 Materials provided by Broadway Malyan
Materials provided by Broadway Malyan


