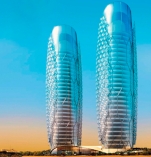Abu Dhabi Turquoise Elevations

Abu Dhabi founded in 1760 is the capital of the United Arab Emirates and the Emirate of the same name. The downtown situated in several districts adjacent to splendid Abu Dhabi Corniche in the northern part of the city is densely built up with modern high-rise structures justifying the city’s nickname – “Manhattan the Middle East”. At present the Abu Dhabi authorities are none the less ambitious than those of Dubai. Among their plans there are the metro network and extensive development all over the island neighbouring the city from east. In 2006 the Government published the Abu Dhabi 2030 Plan which creates a development framework based upon the principles of cultural and environmental responsibility. One of the structures to be built is the tower of Abu Dhabi Investment Council headquarters.
The scheme
The new HQ building for the Council is constituted by two towers, which are tied together by means of a podium block. There are two levels of basement, providing circa 37,500 sqm of accommodation for parking, plant and back of house functions. The car-park will accommodate over 750 vehicles. The podium comprising circa 14,000 sqm of accommodation provides controlled access to both towers. The podium block also contains a number of shared facilities including, cafeteria, prayer rooms and a lecture theatre while discrete access for VIP’s is provided at podium level.
The ground floor and podium block comprise a lightweight shell roof that has been derived from the same geometric composition as the towers. The roof is supported by a series of ‘tree-columns’ and the mezzanine accommodation within the podium area has been hung from the structure above. The towers provide circa 55,000sqm of flexible accommodation which can be arranged in open-plan or cellular configuration.
Each tower has been provided with 5 passenger lifts plus 2 VIP lifts and 2 service elevators. In order to ensure effective security of the building, staff using the basement car park accesses the towers by means of escalators via the ground floor. The building is targeting a LEED Silver rating and the following are among the measures to be adopted, in addition to the ‘dynamic mashrabiya’: installation of solar panels at podium level to generate hot water and reduce the overall water usage; application of regionally sourced materials with high recycled content; wood is supplied from forests which are certified in accordance with the Forest Stewardship Council’s (FSC) Principles.
The design of the exterior landscaping reflects the geometrical composition of the building and comprises a variety of hard and soft treatments, together with a number of water features. The landscaping within the Sky Gardens comprises a more formal arrangement of boxed plants and seating areas. All landscaping will be irrigated using non-potable water and only water efficient species have been selected.
Client: Abu Dhabi Investment Council
Architect and Lead Consultant: Aedas Architects Ltd Structural Engineer, MEP Engineer,
Specialist Engineer: Arup
Cost Consultant: Davis Langdon LLP
Landscape Architect: Townshend Landscape Architects
Architect of Record: Diar Consult
Full version you can download here
 Information provided by Aedas, Russia
Information provided by Aedas, Russia


