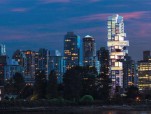Multivariate Verticality of Vancouver

Vancouver, consistently ranked as one of the most livable cities, has much to offer beyond a vibrant social environment, the “City of Glass” is known for its buildings of transparency and for its breathtaking surroundings of clear water and snowcovered mountains. But, like many cities today, its skyline is dominated by verticality – extrusions of generic towers that don’t engage their environment and create isolation rather than connection. The design opens up the inert shaft of the tower to embrace both city and nature in a three-dimensional sculpture which projects the space of living outwards into the surrounding context.
The building 1500 West Georgia in the form of three-dimensional geometric sculptures proposed by architect Ole Scheeren, in contrast to many other skyscrapers aims to merge the individual with the living environment. Proposed for one of Canada’s most densely populated cities, the skyscraper is described by Bruo Ole Scheeren as a “new typology for vertical living in Vancouver”.
Located on one of Vancouver’s main avenues, the tower stands as a new beacon at the entrance to Vancouver from the North Shore and Stanley Park and forms an urban pivot at the junction where the city’s grid splices and begins to expand from the West End to the diagonal along West Pender Street into the Coal Harbour waterfront and downtown Vancouver. Its position at the crossroads between the City to the South, Stanley Park to the North, and the waterfronts to both the East and West calls for a multidirectional design that capitalizes on the urban and natural qualities at this important site in the West End.
A system of vertically shifted apartment modules enables dynamic yet rational and efficient layouts for residential units while the horizontal rotation of these modular elements projects living spaces outwards to introduce the concept of horizontal living in a slender high-rise. The resulting multiple terraces generated from these horizontal shifts create both physical and emotional connectivity between the indoor and outdoor environment.
Vancouver possesses a unique balance of urban conditions surrounded by spectacular nature that provides fertile ground for envisioning new possibilities for future living in a cosmopolitan and environmentally- friendly city. The design for this building exemplifies an ambition to reconnect architecture with the natural and civic environment and go beyond the hermetic confines of towers that increasingly inscribe people lives.
Full content of this issue you can read here
The full version of the article can be read in our printed issue, also you can subscribe to the web-version of the magazine
 Materials provided by Buro Ole Scheeren
Materials provided by Buro Ole Scheeren


