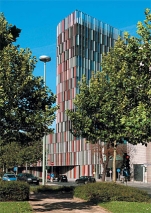City and Color

At a time when skyscrapers rapidly gaining altitude, the CTB UH (Council on Tall Buildings and Urban Habitat) awards the title of the best high-rise building of Europe to the 56-meter height KfW Westarkade, Frankfurt, initially seemed somewhat surprising. But in this case to the forefront came not trivial altitude parameters, and the fact that the KfW Westarkade is one of the first high-rise office buildings worldwide that can be run with less than 100 KWh per 1 sq. m of primary energy.
The 15-storey, 39,000 sq m extension to the KfW ’s headquarters is completing an existing, heterogeneous ensemble of office buildings from last three decades. The headquarters of the KfW Bankengruppe in Frankfurt am Main comprises an ensemble of four buildings that have been constructed since 1968 on a site bordering the Palmengarten. This small “city within the city” clearly reflects the history of the company as well as the evolution of administrative buildings in Germany.
The Westarkade is now the newest „child” in this family of buildings and one that in many respects will point the way to the future. The Westarkade building provides a conference centre and a modern office environment for 700 employees to consolidate the existing KfW organizational units, improve communication channels and utilize synergies. Its architecture will strengthen the company’s identity both internally and externally. In line with the ethos of its financial policy, the KfW Bankengruppe sought to realise a building with consistently high user comfort yet one with the lightest possible ecological footprint.
So from the outset the task of the design team was to construct a high-rise with a maximum annual primary energy demand of 100kWh per square metre (according to SolarBau guidelines), a figure far below that of comparable office buildings (200 to 600 kWh per square metre). It is expected that the Westarkade will set a new global standard for high-rises in terms of reduction of energy requirements. It consumes about half the energy compared to the typical European office building, and just one third - in comparison with the U.S. similar constructions.
KfW Westarkade
Location: Frankfurt, Germany
Date of completion: May 2010
Height: 56 m
Floors: 15
Area: 39 000 sq. m
Functionality: offices, conference center
Owner: KfW Bankengruppe
Architecture: Sauerbruch Hutton
Energy Concept: Transsolar Energietechnik
Building structures: Werner Sobek GmbH
Engineering Systems: Reuter Ruhrgartner GmbH; Zibell, Willner & Partner.
Associate Architect: Architekten Theiss Planungsgesellschaft mbH
Full version you can download here
 Materials provided by Sauerbruch Hutton
Materials provided by Sauerbruch Hutton


