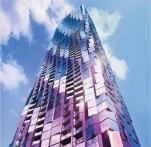Grace of Light

Great cities are usually known for their architectural landmarks. Often happens that projects of unique buildings and structures, which initially cause a lot of controversy, then become not just architectural sights, but really cities’ symbols. The first thing that comes to mind is the Eiffel Tower in Paris, and no tourist leaves the city without buying souvenirs or postcards with its image. Apparently that such a destiny awaits also the Light House in Melbourne, the project designed by the architectural firm Elenberg Fraser, which is under construction completion scheduled for late 2017.
Light House, with its shimmering, striking exterior, is certain to become a hero of the Melbourne skyline. Its visionary design captures natural light through artistry and creates living spaces of exceptional appeal. This unique building has a sculptural presence and rising an impressive sixtynine stories. The new beacon on the northern edge of Melbourne’s CBD is a twisting helix that seems to defy the laws of physics. Appearing to turn on its trajectory, the building has no corners. How do you dissolve the corners of a skyscraper when that is where all sheer forces are normally resolved? We discovered the answer lies in traditional masonry techniques for turning corners using bricks.
This three-dimensional kaleidoscope not only twists and undulates on its axis but its facade is a moving object. The effect of constant motion is amplified by the iridescent contrasts of the goniochromism panels (which change colour depending on your perspective), which enhance reflectivity and create a coloured mosaic, refracting back the surrounding urban environment. Its sculptural facade will have a kaleidoscopic effect reflecting changing hues of pink and blue throughout the day. You may have seen this paint effect on cars before, but never on a building!
Naturally, these external flourishes are not merely art, but also science, a considered urban response driven by the marriage of architecture and interior design. They create a form that addresses all aspects: maximizing natural light and ventilation, whilst carefully balancing privacy and views. Each room is pronounced in the facade, offering the occupant exclusive panoramic views framed by bay windows, which look out beyond the immediate context. Together with the orientation of these windows, the interiors create an experience where apartment areas are unique as their owners, and every room accentuates a different view out over the Melbourne landscape.
Light House is perfectly positioned in the world’s most livable city on the corner of Elizabeth and Franklin Street, within walking distance to both RMIT and Melbourne University, Queen Victoria Market, the idyllic Flagstaff Gardens and Melbourne Central. The buildings shimmering exterior and bay windows increase the light and space in every residential apartment allowing residents to witness the lively streetscapes below and enjoy the sense of community in this bustling part of the city. The design of the exterior has been carried through to the lobby which has a sculptured ceiling and sensor lighting that will change colours as people move through the area.
Full content of this issue you can read here
The full version of the article can be read in our printed issue, also you can subscribe to the web-version of the magazine
 Materials provided by Elenberg Fraser, randers provided by Pointillism
Materials provided by Elenberg Fraser, randers provided by Pointillism


