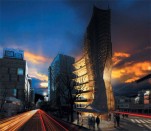Effervescence of Invention

Recently have been announced the winners of the ninths 2014 eVolo Skyscraper Competition. The 2014 edition marks the ninth anniversary of the competition established in 2006 to recognize outstanding ideas for vertical living through the novel use of technology, materials, programs, aesthetics, and spatial organizations. Its purpose is to overhaul the narrow utilitarian challenges of tall buildings use, in pursuit to establish a dialogue about new architectural, economic, intellectual and environmental perspectives of multistorey complexes construction, revealing unusual structural concepts of architects, engineers and designers.
The competition encourages imagination of participants, but they are required to provide an eco-friendly, energy efficient and very modern on aesthetics skyscraper’s project. In presented projects, the contestants are to consider all of the innovative processes in the field of construction materials, technologies, and conceptual spatial solutions to find ways of their actual use and offer their own winning formulas of globalization, environmental and socio-economic solutions for contemporary cities. In addition, high-rise construction requires special comprehending in urban planning, social and intellectual contexts.
eVolo Magazine received 525 projects from 43 countries in all continents. The Jury, formed by leaders of the architecture and design fields selected 3 winners and 20 honorable mentions. Some of the honorable mentions include a skyscraper that filters the air of polluted cities, a sky village for Los Angeles, a 3D printed tower in the desert, and a vertical transportation hub among other innovative projects.
To commemorate the 9th Annual Skyscraper Competition, eVolo is publishing the Limited Edition Book “eVolo Skyscrapers 2” which is the follow-up to its highly acclaimed book “eVolo Skyscrapers”. The 628-page book examines 150 projects received during the last years of the competition. Only 1000 copies are available worldwide. The first place was awarded to Yong Ju Lee from the United States for his project “Vernacular Versatility”. The proposal reinterprets traditional Korean architecture in a contemporary mixed-use high-rise.
Hanok is defined as antonym of western house and synonym of house of Korean style. Hanok is featured by its own wooden structure system and tiled roofs. The edge of HanoKs curvy roofs accomplishes its strong formal gesture. The lengths of the roof edge can be adjusted to control the amount of sunlight that enters the house. The form and structure consisted of wood is exposed in exterior and interior of this system. The core structural element is wooden connection - Gagu, right under the roof where column meets beam and girder without additional fastener such as nail. And this connection also characterizes aesthetic of Korean traditional architecture.
Historically this structure system has been developed exclusively in plan, applied only to one-story residence, even there were some higher unoccupiable structures with this system as a religious symbol. However, as various modeling softwares have been developed recently, there are more opportunities to apply this traditional system into complex high-rise structure to meet contemporary purposes and programs. Vernacular Versatility can open a new chapter of possibility to bring this hundreds-year-old tradition to present day with high-resolution intelligence and beauty.
Full content of this issue you can read here
The full version of the article can be read in our printed issue, also you can subscribe to the web-version of the magazine
 Materials provided by eVolo Magazine
Materials provided by eVolo Magazine


