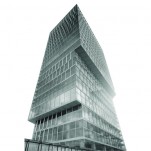Art of Space Expansion

It’s hard to believe that only thirty years ago at the site of the city of Shenzhen (China) was just a small fishing village. Today, Shenzhen is a modern, dynamic metropolis with the population over 12 million people and one of the largest centers for the electronics industry. At the time, the head of the People’s Republic of China, Deng Xiaoping decided to organize there one of the special economic zones, thereby giving a strong impetus to the rapid development of the city. The most impressive element in Shenzhen cityscape for tourists is a huge number of high-rise buildings. Shenzhen is in the top ten world cities with the largest number of skyscrapers, while there is absolutely no sense of “concrete jungle”. In the nearest years the architectural skyline of the Chinese metropolis will be enriched with one more tower. Software company Kingdee is extending its headquarters in Shenzhen with a 210 metre tower designed by HENN. The design was first revealed during the invited international competition.
A glazed tower will form the central building for the new headquarters. The tower‘s prominent position and 44-storey height will make the building an urban design landmark. The height of the skyscraper is 210 meters and it promises to take its rightful place among the skyscrapers of Shenzhen, becoming one of the most significant city sights, also thanks high-altitude performance and its prime location and design solutions. Not far from the construction site is a golf course “Shahe” and passes two highways.
An irregular pentagon in plan, the building makes optimum use of the available ground between two existing nine-storey blocks. The project architects could suggest a solution, ensuring optimal and best use of a fairly narrow piece of land. The building blends delicately into the surrounding buildings. To some people it may recall the famous game “Tetris.” The high-rise will reach up to three different heights and maintain a sculptural grace, whilst allowing the conference floor levels to project out from different sides of the building. Through this multifaceted geometric form, the new tower will integrate smoothly into the existing ensemble of office blocks.
Full content of this issue you can read here
The full version of the article can be read in our printed issue, also you can subscribe to the web-version of the magazine
 Materials provided by HENN
Materials provided by HENN


