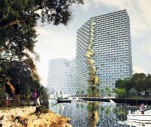‘Canyon’ of Fort Lauderdale

BIG (Bjarke Ingels Group) and Cymbal Development transform a portion of Fort Lauderdale’s New River front into a vibrant addition for the local community and future residents of the city. The mixed-use development, Marina Lofts, in downtown Fort Lauderdale seeks to infuse a currently run-down stretch along the New River with a thriving pedestrian friendly public space thereby attracting new residents into its development.
Situated in an industrial gap in Fort Lauderdale’s Riverwalk Park, Marina Lofts stitches together the final arm of the currently fragmented public space along the New River. This mixeduse development in downtown Fort Lauderdale seeks to infuse a currently run-down stretch along the New River with a thriving pedestrian friendly public space thereby attracting new residents into its development. This includes a local favorite, the historic Rain Tree, which will be moved to its own brand new park created by the project. Currently, the site is occupied by a 250-boat garage, which allows boats to pull in directly off New River. Totaling 1,000 rental apartments, 10,000 sq ft of restaurants and 25,000 sq ft of retail, the mixed-use development is broken into three phases.
The Florida-based developer, Asi Cymbal, expects the project to have a positive long-term economic benefit to the city and local community of Fort Lauderdale. “Our intent here is to create a world class project that will serve as a model for architecture, creativity, and energy along the most prime stretch of waterfront in Downtown Fort Lauderdale,” says Asi Cymbal, owner of Cymbal Development. Marina Lofts is a dynamic project that will invigorate the long-neglected south side of the New River, as well as provide affordable luxury housing for our growing creative class, while introducing iconic design by worldrenowned architect, Bjarke Ingels, to our community.
The architecture is characterized by white modular rectangular units with deep patios that provide daylighting without too much direct light. The two larger towers appear to be split apart from each other with lush hanging gardens growing in between as though the vegetation actually caused the crack. Mixed retail, restaurants and other entertainment thrive at the base and encourage residents and visitors to walk along the river, use the water taxis or their own boat, which they can park on site in a slip. BIG carefully studied the site and the surrounding neighbors and is working to retain view sheds of the river and ocean.
Full content of this issue you can read here
The full version of the article can be read in our printed issue, also you can subscribe to the web-version of the magazine
 Materials provided by BIG
Materials provided by BIG


